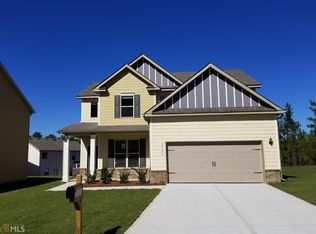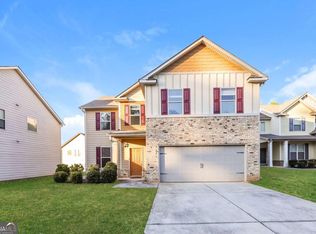Forsythe floorplan in Lester Point is a dazzling home! Premium 5in hardwood flooring in the foyer leads you to a chic dining room w/ coffer ceilings. The airy family room w/ fireplace has a great view to your lavish kitchen. Which features a beautiful breakfast area, kitchen island with bar seating, plenty of cabinet & storage space, granite counters, tiled backsplash and stainless steel appliance package. Inviting bedroom on the main with a full bath. Open mudroom w/ custom bench. Master suite boasts dreamy trey ceilings & private bath w/ separate vanities, separate tub & enclosed glass shower. All bedrooms are large with walkin closets. 1 of the seondary bedrooms has a private bath. Loft space for additional entertaining or theater room. Rear covered porch
This property is off market, which means it's not currently listed for sale or rent on Zillow. This may be different from what's available on other websites or public sources.

