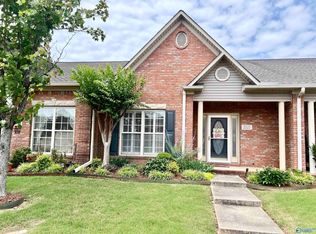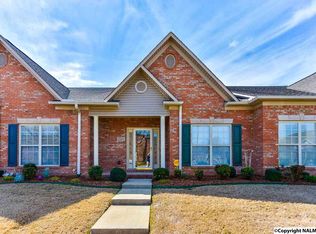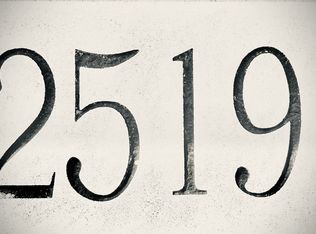Beautiful end unit townhome in Greystone community! Enjoy one level, low maintenance living in this move-in ready townhome with 3 bedrooms, 2 baths, large great room with fireplace, and lots of storage. 1 year Choice Home Warranty INCLUDED
This property is off market, which means it's not currently listed for sale or rent on Zillow. This may be different from what's available on other websites or public sources.



