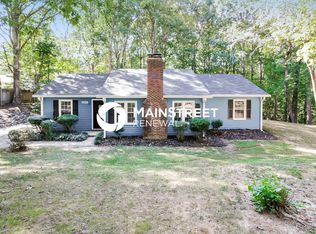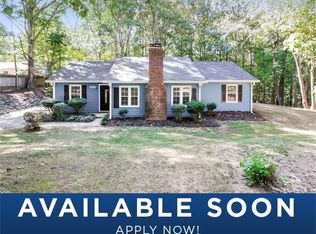Sold for $295,000
$295,000
2527 Mount Salem Rd, Pfafftown, NC 27040
3beds
1,416sqft
Stick/Site Built, Residential, Single Family Residence
Built in 1980
0.46 Acres Lot
$295,700 Zestimate®
$--/sqft
$1,727 Estimated rent
Home value
$295,700
$275,000 - $319,000
$1,727/mo
Zestimate® history
Loading...
Owner options
Explore your selling options
What's special
Schedule your private showing today for this beautifully remodeled home in Reagan school district! One level living that is move in ready. Updates include cabinets, quartz countertops, appliances, vanities, flooring, paint, garage door, ductwork, electrical panel with generator hook up, custom blinds and more. Split bedroom floor plan with gorgeous kitchen including a massive island open to the living. Oversized detached two car garage offers great workbench space. All this situated on a large corner lot. Included in this great property is a one year home warranty, washer, dryer and refrigerator. Click on the virtual tour link to take a stroll through this gem!
Zillow last checked: 8 hours ago
Listing updated: September 25, 2025 at 12:59pm
Listed by:
Yvonne Fields 336-399-6158,
Southern Signature Properties
Bought with:
Mary Plybon, 98539
Partners Real Estate
Source: Triad MLS,MLS#: 1186956 Originating MLS: Winston-Salem
Originating MLS: Winston-Salem
Facts & features
Interior
Bedrooms & bathrooms
- Bedrooms: 3
- Bathrooms: 2
- Full bathrooms: 2
- Main level bathrooms: 2
Primary bedroom
- Level: Main
- Dimensions: 15.33 x 12.5
Bedroom 2
- Level: Main
- Dimensions: 14.17 x 10.17
Bedroom 3
- Level: Main
- Dimensions: 14.17 x 9.83
Dining room
- Level: Main
- Dimensions: 13.33 x 11.25
Entry
- Level: Main
- Dimensions: 17 x 5.83
Kitchen
- Level: Main
- Dimensions: 17.58 x 9.67
Living room
- Level: Main
- Dimensions: 13.75 x 12.5
Heating
- Forced Air, Heat Pump, Electric
Cooling
- Central Air, Heat Pump
Appliances
- Included: Electric Water Heater
Features
- Has basement: No
- Number of fireplaces: 1
- Fireplace features: Living Room
Interior area
- Total structure area: 1,416
- Total interior livable area: 1,416 sqft
- Finished area above ground: 1,416
Property
Parking
- Total spaces: 2
- Parking features: Driveway, Garage, Detached
- Garage spaces: 2
- Has uncovered spaces: Yes
Features
- Levels: One
- Stories: 1
- Patio & porch: Porch
- Pool features: None
Lot
- Size: 0.46 Acres
Details
- Parcel number: 5897444736
- Zoning: RS9
- Special conditions: Owner Sale
Construction
Type & style
- Home type: SingleFamily
- Architectural style: Ranch
- Property subtype: Stick/Site Built, Residential, Single Family Residence
Materials
- Brick, Wood Siding
- Foundation: Slab
Condition
- Year built: 1980
Utilities & green energy
- Sewer: Septic Tank
- Water: Public
Community & neighborhood
Location
- Region: Pfafftown
- Subdivision: Salem West
Other
Other facts
- Listing agreement: Exclusive Right To Sell
Price history
| Date | Event | Price |
|---|---|---|
| 9/25/2025 | Sold | $295,000+0% |
Source: | ||
| 7/15/2025 | Pending sale | $294,900 |
Source: | ||
| 7/12/2025 | Listed for sale | $294,900+11.3% |
Source: | ||
| 9/1/2022 | Sold | $265,000 |
Source: | ||
| 8/18/2022 | Pending sale | $265,000 |
Source: | ||
Public tax history
| Year | Property taxes | Tax assessment |
|---|---|---|
| 2025 | $1,779 +61.2% | $290,600 +101.9% |
| 2024 | $1,103 | $143,900 |
| 2023 | $1,103 | $143,900 |
Find assessor info on the county website
Neighborhood: 27040
Nearby schools
GreatSchools rating
- 6/10Vienna ElementaryGrades: PK-5Distance: 0.9 mi
- 8/10Lewisville MiddleGrades: 6-8Distance: 2.5 mi
- 9/10Reagan High SchoolGrades: 9-12Distance: 1.8 mi
Schools provided by the listing agent
- Elementary: Vienna
- Middle: Lewisville
- High: Reagan
Source: Triad MLS. This data may not be complete. We recommend contacting the local school district to confirm school assignments for this home.
Get a cash offer in 3 minutes
Find out how much your home could sell for in as little as 3 minutes with a no-obligation cash offer.
Estimated market value
$295,700

