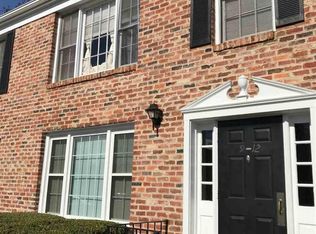Great 2nd Floor Condo in Solomon Court off Hydraulic Rd! CAT bus stop across the street. 2BR/1BA, carpet replaced 2019. Windows replaced 2017. New paint t be completed prior to move in. Easy access to UVA, Downtown Charlottesville, US64, 29 and 250 loop.
This property is off market, which means it's not currently listed for sale or rent on Zillow. This may be different from what's available on other websites or public sources.

