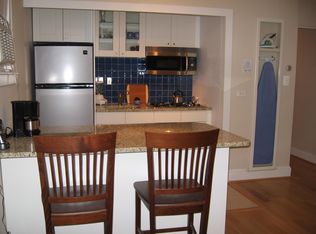Sold for $775,000
$775,000
2527 3rd St NE, Washington, DC 20002
3beds
1,560sqft
Townhouse
Built in 1950
1,906 Square Feet Lot
$758,800 Zestimate®
$497/sqft
$4,587 Estimated rent
Home value
$758,800
$713,000 - $804,000
$4,587/mo
Zestimate® history
Loading...
Owner options
Explore your selling options
What's special
Welcome to 2527 3rd St NE, a fully remodeled rowhome where modern luxury meets classic charm! The welcoming front porch is finished with steel railings, a modern front door, creating a stylish first impression. Make your way inside to be amazed by the open floor plan boasting hardwood floors, solid wood white oak stairs, and high ceilings. Family room has been adorned with a unique and gorgeous accent wall & electric fireplace combination. The kitchen has been meticulously designed with new cabinets, sleek quartz countertops, and stainless steel appliances, perfect for those who love to cook and entertain. The wet bar area provides the perfect space to prepare your morning coffee or afternoon drinks. Powder room conveniently located away from the family room features a pocket door, modern vanity and slim toilet providing extra comfort. Make your way upstairs and you will find 2 ample bedrooms and 1 room that can be used as an office with a skylight letting natural light in. Stackable Washer/Dryer for convenience. Master bedroom is a masterpiece featuring a unique wall paper wall and floating pendant light that will catch your eye upon entering. Master bath features a high end floating vanity and rain shower offering the perfect spa like experience. Walk down to the basement Accessory Dwelling Unit (ADU) ready for the homeowner to take the next steps and rent it out! Electric fireplace with another unique wood design and ample family room with a wet bar. Full bedroom and full bath for extra comfort. High quality luxury vinyl plank flooring for extra durability. This stunning home has been thoughtfully upgraded with brand-new electrical, plumbing, and mechanical systems, including a 200AMP panel, all-new CPVC plumbing, and Carrier HVAC for energy efficiency, new windows, new wooden fence, and newly laid sod. Situated near convenient transportation options and main roads, this home offers it all. Schedule your showing now to make this home yours!
Zillow last checked: 8 hours ago
Listing updated: January 08, 2026 at 04:48pm
Listed by:
Miguel Jubiz 703-862-9005,
EXP Realty, LLC
Bought with:
Ferid Azakov
Redfin Corporation
Source: Bright MLS,MLS#: DCDC2192208
Facts & features
Interior
Bedrooms & bathrooms
- Bedrooms: 3
- Bathrooms: 4
- Full bathrooms: 3
- 1/2 bathrooms: 1
- Main level bathrooms: 1
Basement
- Area: 520
Heating
- Hot Water, Natural Gas
Cooling
- Central Air, Electric
Appliances
- Included: Dishwasher, Disposal, Dryer, Exhaust Fan, Microwave, Range Hood, Cooktop, Water Heater, Electric Water Heater
- Laundry: Upper Level, In Basement
Features
- Combination Kitchen/Dining, Combination Kitchen/Living, Dining Area, Recessed Lighting
- Flooring: Hardwood, Laminate, Wood
- Basement: Full
- Has fireplace: No
Interior area
- Total structure area: 1,560
- Total interior livable area: 1,560 sqft
- Finished area above ground: 1,040
- Finished area below ground: 520
Property
Parking
- Parking features: Driveway
- Has uncovered spaces: Yes
Accessibility
- Accessibility features: None
Features
- Levels: Three
- Stories: 3
- Pool features: None
Lot
- Size: 1,906 sqft
- Features: Unknown Soil Type
Details
- Additional structures: Above Grade, Below Grade
- Parcel number: 3554//0025
- Zoning: R
- Special conditions: Standard
Construction
Type & style
- Home type: Townhouse
- Architectural style: Federal
- Property subtype: Townhouse
Materials
- Cement Siding
- Foundation: Block
Condition
- Excellent
- New construction: No
- Year built: 1950
- Major remodel year: 2025
Utilities & green energy
- Electric: 200+ Amp Service
- Sewer: Public Sewer
- Water: Public
Community & neighborhood
Security
- Security features: Carbon Monoxide Detector(s), Exterior Cameras
Location
- Region: Washington
- Subdivision: Brookland
Other
Other facts
- Listing agreement: Exclusive Right To Sell
- Ownership: Fee Simple
Price history
| Date | Event | Price |
|---|---|---|
| 5/27/2025 | Sold | $775,000+0%$497/sqft |
Source: | ||
| 4/23/2025 | Contingent | $774,900$497/sqft |
Source: | ||
| 4/17/2025 | Listed for sale | $774,900+93.7%$497/sqft |
Source: | ||
| 8/9/2024 | Sold | $400,000-14%$256/sqft |
Source: | ||
| 7/20/2024 | Pending sale | $465,000$298/sqft |
Source: | ||
Public tax history
| Year | Property taxes | Tax assessment |
|---|---|---|
| 2025 | $4,563 +2.4% | $536,820 +2.4% |
| 2024 | $4,455 +3.3% | $524,130 +3.3% |
| 2023 | $4,313 +9.4% | $507,400 +9.4% |
Find assessor info on the county website
Neighborhood: Edgewood
Nearby schools
GreatSchools rating
- 5/10Noyes Elementary SchoolGrades: PK-5Distance: 0.6 mi
- 4/10Brookland Middle SchoolGrades: 6-8Distance: 1.2 mi
- 3/10Dunbar High SchoolGrades: 9-12Distance: 1.2 mi
Schools provided by the listing agent
- District: District Of Columbia Public Schools
Source: Bright MLS. This data may not be complete. We recommend contacting the local school district to confirm school assignments for this home.
Get pre-qualified for a loan
At Zillow Home Loans, we can pre-qualify you in as little as 5 minutes with no impact to your credit score.An equal housing lender. NMLS #10287.
Sell with ease on Zillow
Get a Zillow Showcase℠ listing at no additional cost and you could sell for —faster.
$758,800
2% more+$15,176
With Zillow Showcase(estimated)$773,976
