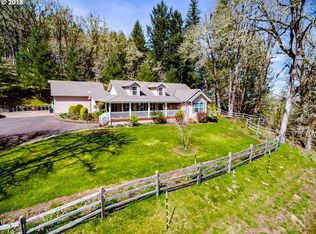Well cared for home in private setting minutes from Corvallis & Eugene. Features spacious living room w/ engineered hardwood floors. Updated kitchen w/ farm sink, butcher block countertops, pantry & more. Large master w/ updated bathroom & soak tub. Super Good Cents Home w/ low utility bills & taxes with a forest deferral in place. Potential to divide property into two separate homesites. New 200 amp electrical panel added.
This property is off market, which means it's not currently listed for sale or rent on Zillow. This may be different from what's available on other websites or public sources.
