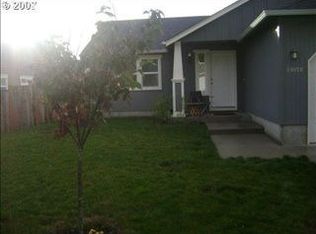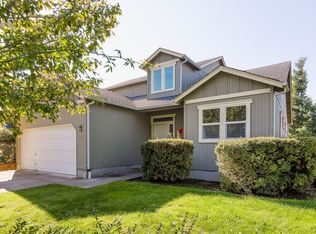Stunningly Remodeled Home Offering Quality Craftsmanship w/ not one detail overlooked! Entertainers Dream Floor Plan w/ Luxury Vinyl Flooring throughout. Spacious Kitchen w/ SS Appl, Island, & Quartz. Family Rm features French Doors to the 300 Sqft Deck. Versatile 4th Bdrm/Den w/ Private Entrance. Suite offers Dual Closets, A Luxurious Bthrm, & Patio! New Furnace, Heat Pump, Ductwork, Water Heater, & Hardi Plank. 0.53 AC feat. a Circular Driveway, Two Car Garage, Shop, Storage Area & Carport.
This property is off market, which means it's not currently listed for sale or rent on Zillow. This may be different from what's available on other websites or public sources.

