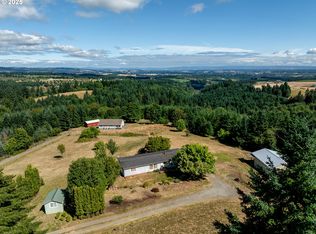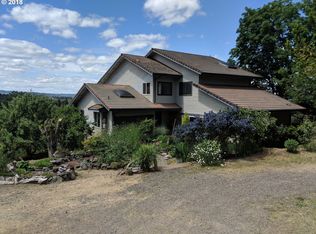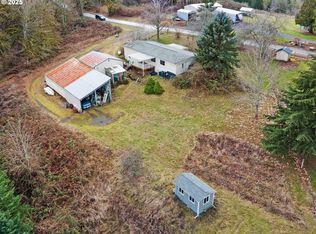Nature abounds with this 40 acre property surrounding you with walking & hiking trails. Apprx 0.25 miles to the nearest creek and waterfall from your front door. Mature harvestable timber near house and barn. Vineyard potential on the NE & S sides of the home. Sherwood schools. Broadband Dish for high speed internet. Buyer to perform all due diligence.
This property is off market, which means it's not currently listed for sale or rent on Zillow. This may be different from what's available on other websites or public sources.


