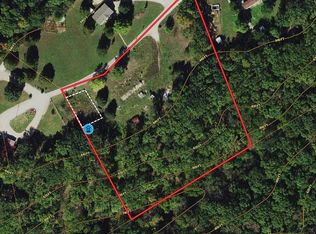Closed
Listing Provided by:
Michelle Craft 636-290-2128,
RE/MAX EDGE
Bought with: Berkshire Hathaway HomeServices Select Properties
Price Unknown
25260 Firetower Rd, Warrenton, MO 63383
3beds
1,185sqft
Single Family Residence
Built in 1999
7.19 Acres Lot
$243,200 Zestimate®
$--/sqft
$1,626 Estimated rent
Home value
$243,200
$207,000 - $285,000
$1,626/mo
Zestimate® history
Loading...
Owner options
Explore your selling options
What's special
7.19+/-acres in Unincorporated Warren County perfect for Horses with a well maintained Manufactured Home! In the Master of this divided 3 bedroom floor plan you will find a spacious bedroom space that is open to the en-suite with double sinks, soaking tub, water closet, his/her walk-in closests and a separate shower. There are two additional bedrooms and full bath. The open living area is vaulted, features newer laminate flooring, has a dedicated dining area and kitchen with plenty of cabinet and counter space. When entering the home you can choose to use either the 11x15 front deck or the 10x10 rear deck which walks into the laundry area. The 7.19+/- acres are gently rolling, partially fenced and include a stocked pond. There is a 36x24 detached barn with two lean-tos. The barn has electric, 3 potential stalls for horses/livestock, tack area and still plenty of room to park your tractor, cars and/or toys.
Zillow last checked: 8 hours ago
Listing updated: June 27, 2025 at 12:13pm
Listing Provided by:
Michelle Craft 636-290-2128,
RE/MAX EDGE
Bought with:
Sarah K Lawrence, 2009030798
Berkshire Hathaway HomeServices Select Properties
Source: MARIS,MLS#: 25030867 Originating MLS: St. Charles County Association of REALTORS
Originating MLS: St. Charles County Association of REALTORS
Facts & features
Interior
Bedrooms & bathrooms
- Bedrooms: 3
- Bathrooms: 2
- Full bathrooms: 2
- Main level bathrooms: 2
- Main level bedrooms: 3
Primary bedroom
- Features: Floor Covering: Luxury Vinyl Plank, Wall Covering: Some
- Level: Main
- Area: 165
- Dimensions: 11x15
Bedroom
- Features: Floor Covering: Luxury Vinyl Plank, Wall Covering: Some
- Level: Main
- Area: 88
- Dimensions: 8x11
Bedroom
- Features: Floor Covering: Luxury Vinyl Plank, Wall Covering: Some
- Level: Main
- Area: 100
- Dimensions: 10x10
Dining room
- Features: Floor Covering: Luxury Vinyl Plank, Wall Covering: Some
- Level: Main
- Area: 54
- Dimensions: 6x9
Kitchen
- Features: Floor Covering: Luxury Vinyl Plank, Wall Covering: Some
- Level: Main
- Area: 160
- Dimensions: 10x16
Laundry
- Features: Floor Covering: Luxury Vinyl Plank
- Level: Main
- Area: 30
- Dimensions: 5x6
Living room
- Features: Floor Covering: Luxury Vinyl Plank, Wall Covering: Some
- Level: Main
- Area: 240
- Dimensions: 15x16
Heating
- Forced Air, Electric
Cooling
- Ceiling Fan(s), Central Air, Electric
Appliances
- Included: Electric Cooktop, Dishwasher, Microwave, Electric Water Heater, Water Softener, Water Softener Rented
- Laundry: Main Level
Features
- Dining/Living Room Combo, Open Floorplan, Walk-In Closet(s), Double Vanity, Tub
- Windows: Window Treatments
- Basement: None
- Has fireplace: No
Interior area
- Total structure area: 1,185
- Total interior livable area: 1,185 sqft
- Finished area above ground: 1,185
- Finished area below ground: 0
Property
Parking
- Parking features: Circular Driveway
- Has uncovered spaces: Yes
Features
- Levels: One
- Patio & porch: Deck
- Has view: Yes
- Waterfront features: Waterfront
Lot
- Size: 7.19 Acres
- Features: Adjoins Wooded Area, Corner Lot, Waterfront, Suitable for Horses, Views, Wooded
Details
- Additional structures: Barn(s)
- Parcel number: 1006.1000014.004.000
- Special conditions: Standard
- Horses can be raised: Yes
Construction
Type & style
- Home type: SingleFamily
- Architectural style: Traditional
- Property subtype: Single Family Residence
Materials
- Aluminum Siding
Condition
- New construction: No
- Year built: 1999
Utilities & green energy
- Sewer: Lagoon, Septic Tank
- Water: Well
Community & neighborhood
Security
- Security features: Smoke Detector(s)
Location
- Region: Warrenton
- Subdivision: None
HOA & financial
HOA
- Has HOA: Yes
- HOA fee: $250 annually
- Amenities included: Other
- Services included: Other
- Association name: Firetower Road
Other
Other facts
- Listing terms: Cash,Conventional,FHA,USDA Loan
- Ownership: Private
- Road surface type: Gravel
Price history
| Date | Event | Price |
|---|---|---|
| 6/27/2025 | Sold | -- |
Source: | ||
| 5/30/2025 | Contingent | $239,900$202/sqft |
Source: | ||
| 5/22/2025 | Price change | $239,900-2%$202/sqft |
Source: | ||
| 5/16/2025 | Listed for sale | $244,900+11.3%$207/sqft |
Source: | ||
| 6/2/2022 | Sold | -- |
Source: | ||
Public tax history
| Year | Property taxes | Tax assessment |
|---|---|---|
| 2024 | $536 -0.5% | $9,190 |
| 2023 | $538 +7.4% | $9,190 +7.2% |
| 2022 | $501 | $8,570 |
Find assessor info on the county website
Neighborhood: 63383
Nearby schools
GreatSchools rating
- 6/10Warrior Ridge Elementary SchoolGrades: K-5Distance: 2.1 mi
- 6/10Black Hawk Middle SchoolGrades: 6-8Distance: 2.8 mi
- 5/10Warrenton High SchoolGrades: 9-12Distance: 2.3 mi
Schools provided by the listing agent
- Elementary: Warrior Ridge Elem.
- Middle: Black Hawk Middle
- High: Warrenton High
Source: MARIS. This data may not be complete. We recommend contacting the local school district to confirm school assignments for this home.
Get a cash offer in 3 minutes
Find out how much your home could sell for in as little as 3 minutes with a no-obligation cash offer.
Estimated market value$243,200
Get a cash offer in 3 minutes
Find out how much your home could sell for in as little as 3 minutes with a no-obligation cash offer.
Estimated market value
$243,200
