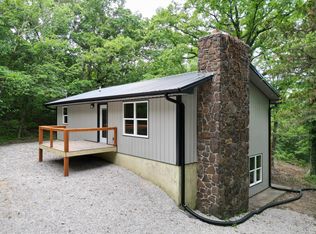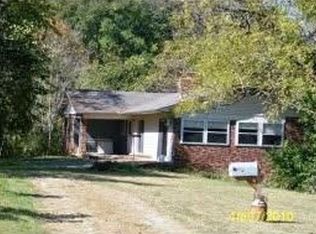Closed
Price Unknown
25260 Farm Road 1266, Shell Knob, MO 65747
3beds
1,344sqft
Manufactured On Land
Built in 1979
9.93 Acres Lot
$183,600 Zestimate®
$--/sqft
$876 Estimated rent
Home value
$183,600
$156,000 - $213,000
$876/mo
Zestimate® history
Loading...
Owner options
Explore your selling options
What's special
Almost 10 acres of Ozark beauty! This 3 bedroom 2 bath home is situated perfectly on the cleared front portion of wooded acreage, providing a peaceful setting and secluded feel. A fenced backyard leads to the remaining rear wooded wonderland. Open living areas and a large back deck give you room to spread out and enjoy. Oversized 1 Car detached garage for storage or projects, private well and septic with a circle drive. Located only minutes from Kings River Marina and boat launch, with convenient access to 39 highway for the amenities of town. A stone's throw from Table Rock Lake, with scenic drives to Holiday Island, Eureka Springs, Dogwood Canyon, Top of The Rock, and Branson!
Zillow last checked: 8 hours ago
Listing updated: August 02, 2024 at 02:55pm
Listed by:
Jake L Lewallen 417-858-6126,
RE/MAX Lakeside,
Shelly High 417-569-3169,
RE/MAX Lakeside
Bought with:
Shelly High, 2006033239
RE/MAX Lakeside
Source: SOMOMLS,MLS#: 60224406
Facts & features
Interior
Bedrooms & bathrooms
- Bedrooms: 3
- Bathrooms: 2
- Full bathrooms: 2
Primary bedroom
- Area: 121
- Dimensions: 11 x 11
Bedroom 2
- Area: 93.5
- Dimensions: 8.5 x 11
Bedroom 3
- Area: 103.5
- Dimensions: 9 x 11.5
Primary bathroom
- Description: includes closet
- Area: 121
- Dimensions: 11 x 11
Bathroom full
- Area: 40
- Dimensions: 8 x 5
Dining area
- Area: 90
- Dimensions: 9 x 10
Family room
- Area: 150.8
- Dimensions: 11.6 x 13
Kitchen
- Area: 150
- Dimensions: 10 x 15
Laundry
- Area: 25
- Dimensions: 5 x 5
Living room
- Area: 210
- Dimensions: 17.5 x 12
Heating
- Central, Electric
Cooling
- Central Air
Appliances
- Included: Free-Standing Electric Oven
- Laundry: Main Level, W/D Hookup
Features
- Walk-in Shower
- Flooring: Carpet, Tile
- Windows: Blinds, Double Pane Windows, Drapes
- Has basement: No
- Has fireplace: Yes
- Fireplace features: Free Standing, Living Room, Wood Burning
Interior area
- Total structure area: 1,344
- Total interior livable area: 1,344 sqft
- Finished area above ground: 1,344
- Finished area below ground: 0
Property
Parking
- Total spaces: 1
- Parking features: Circular Driveway, Parking Space
- Garage spaces: 1
- Has uncovered spaces: Yes
Accessibility
- Accessibility features: Accessible Approach with Ramp
Features
- Levels: One
- Stories: 1
- Patio & porch: Deck, Front Porch
- Fencing: Chain Link,Partial
Lot
- Size: 9.93 Acres
- Features: Acreage, Level, Mature Trees, Rolling Slope, Wooded, Wooded/Cleared Combo
Details
- Additional structures: Outbuilding
- Parcel number: 10016000
Construction
Type & style
- Home type: MobileManufactured
- Architectural style: Ranch
- Property subtype: Manufactured On Land
Materials
- Block, Vinyl Siding
- Foundation: Block, Crawl Space
- Roof: Composition
Condition
- Year built: 1979
Utilities & green energy
- Sewer: Private Sewer, Septic Tank
- Water: Private
Community & neighborhood
Location
- Region: Shell Knob
- Subdivision: N/A
Other
Other facts
- Body type: Double Wide
- Listing terms: Cash,Conventional
- Road surface type: Chip And Seal
Price history
| Date | Event | Price |
|---|---|---|
| 3/17/2023 | Sold | -- |
Source: | ||
| 2/17/2023 | Pending sale | $210,000$156/sqft |
Source: | ||
| 12/12/2022 | Price change | $210,000-6.7%$156/sqft |
Source: | ||
| 8/30/2022 | Price change | $225,000-6.3%$167/sqft |
Source: | ||
| 7/29/2022 | Listed for sale | $240,000$179/sqft |
Source: | ||
Public tax history
| Year | Property taxes | Tax assessment |
|---|---|---|
| 2025 | -- | $11,007 +7.8% |
| 2024 | $513 | $10,209 |
| 2023 | $513 +1.9% | $10,209 +1.9% |
Find assessor info on the county website
Neighborhood: 65747
Nearby schools
GreatSchools rating
- NAEunice Thomas Elementary SchoolGrades: PK-2Distance: 17.6 mi
- 8/10Cassville Middle SchoolGrades: 6-8Distance: 17.6 mi
- 5/10Cassville High SchoolGrades: 9-12Distance: 17.6 mi
Schools provided by the listing agent
- Elementary: Shell Knob
- Middle: Shell Knob
- High: Cassville
Source: SOMOMLS. This data may not be complete. We recommend contacting the local school district to confirm school assignments for this home.

