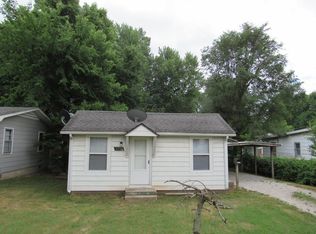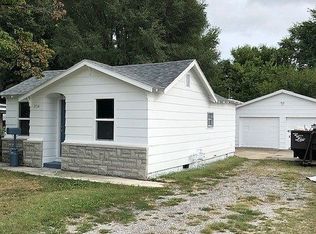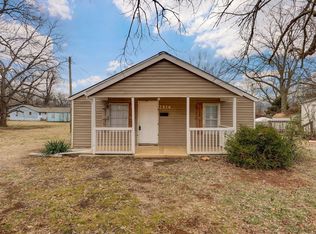Closed
Price Unknown
2526 W Monroe Street, Springfield, MO 65802
2beds
808sqft
Single Family Residence
Built in 1961
7,840.8 Square Feet Lot
$139,200 Zestimate®
$--/sqft
$864 Estimated rent
Home value
$139,200
$129,000 - $149,000
$864/mo
Zestimate® history
Loading...
Owner options
Explore your selling options
What's special
A truly affordable and adorable mid-century home! Check out this budget priced but surprisingly nicely appointed ranch style house, circa 1961. You'll love the large picture window in the living room, the oak hardwood flooring in the living room and bedrooms, original flat panel styled kitchen cabinets and drawers adorned with 'space age' looking vintage hardware. The kitchen features new vinyl tile flooring and comes with a refrigerator. The laundry room is HUGE and could accommodate lots of storage or a pantry. There's a classic built-in wood cabinet in the hallway en route to the 2 bedrooms. Both bedrooms feature large closets and each bedroom has 2 windows. The bathroom features the original vanity cabinet and the tub/shower surround is tiled. All this sitting on a deep lot with a large storage shed and plenty of mature trees. This home is priced to SELL!
Zillow last checked: 8 hours ago
Listing updated: January 22, 2026 at 11:49am
Listed by:
Scott Sturm 417-773-2631,
AMAX Real Estate
Bought with:
Nathan Blanton, MO 2021046742
Keller Williams
Source: SOMOMLS,MLS#: 60251139
Facts & features
Interior
Bedrooms & bathrooms
- Bedrooms: 2
- Bathrooms: 1
- Full bathrooms: 1
Heating
- Forced Air, Central, Natural Gas
Cooling
- Central Air
Appliances
- Included: Disposal, Free-Standing Electric Oven, Refrigerator
- Laundry: Main Level, W/D Hookup
Features
- Flooring: Hardwood, Vinyl
- Windows: Mixed
- Has basement: No
- Has fireplace: No
Interior area
- Total structure area: 808
- Total interior livable area: 808 sqft
- Finished area above ground: 808
- Finished area below ground: 0
Property
Parking
- Total spaces: 1
- Parking features: Garage, Carport
- Garage spaces: 1
- Carport spaces: 1
Features
- Levels: One
- Stories: 1
- Fencing: None
Lot
- Size: 7,840 sqft
- Dimensions: 50 x 160
Details
- Parcel number: 881322311019
Construction
Type & style
- Home type: SingleFamily
- Architectural style: Traditional,Ranch
- Property subtype: Single Family Residence
Materials
- Frame
- Foundation: Crawl Space
- Roof: Asphalt
Condition
- Year built: 1961
Utilities & green energy
- Sewer: Public Sewer
- Water: Public
Community & neighborhood
Location
- Region: Springfield
- Subdivision: Greene-Not in List
Other
Other facts
- Listing terms: Cash,Conventional
- Road surface type: Asphalt, Gravel
Price history
| Date | Event | Price |
|---|---|---|
| 10/13/2023 | Sold | -- |
Source: | ||
| 9/18/2023 | Pending sale | $109,900$136/sqft |
Source: | ||
| 9/13/2023 | Listed for sale | $109,900$136/sqft |
Source: | ||
| 9/8/2023 | Pending sale | $109,900$136/sqft |
Source: | ||
| 9/5/2023 | Listed for sale | $109,900-31.3%$136/sqft |
Source: | ||
Public tax history
| Year | Property taxes | Tax assessment |
|---|---|---|
| 2025 | $607 +20.2% | $12,180 +29.4% |
| 2024 | $505 +0.6% | $9,410 |
| 2023 | $502 +3.9% | $9,410 +6.3% |
Find assessor info on the county website
Neighborhood: Westside
Nearby schools
GreatSchools rating
- 1/10Westport Elementary SchoolGrades: K-5Distance: 0.8 mi
- 3/10Study Middle SchoolGrades: 6-8Distance: 0.8 mi
- 7/10Central High SchoolGrades: 6-12Distance: 2.4 mi
Schools provided by the listing agent
- Elementary: SGF-Westport
- Middle: SGF-Westport
- High: SGF-Central
Source: SOMOMLS. This data may not be complete. We recommend contacting the local school district to confirm school assignments for this home.
Sell for more on Zillow
Get a Zillow Showcase℠ listing at no additional cost and you could sell for .
$139,200
2% more+$2,784
With Zillow Showcase(estimated)$141,984


