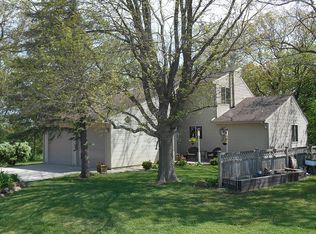Brick house with three car garage that has in floor radiate heat. Finished walk out basement that also has in floor heat. Geothermal installed very low energy efficient home. Has a 40 by 60 Morton building that is insulated and concrete floor. We are looking to down size to a smaller home. This house has custom wood work and cabinets from Swan Creek Cabinets in Boone Iowa and custom made doors out of Dyserville Iowa Faust Millwork.
This property is off market, which means it's not currently listed for sale or rent on Zillow. This may be different from what's available on other websites or public sources.

