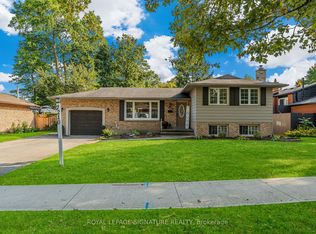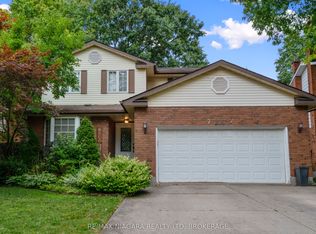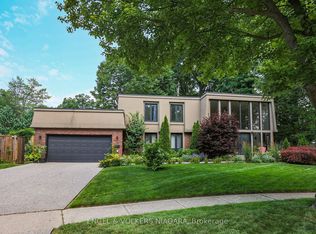Stunning Quality- Custom Built Raised Bungalow Completely Remodeled To Perfection. Over $250K Spent On Renovations. Custom Designed Chef's Kitchen W/Quartz Top And High-End Ss Appliances. Abundance Of Natural Light & Imported Italian Flooring. Custom Lighting In The Whole House, Primary Bdrm Features Ensuite W/C Oversize Walk In Shower, Bath Tub, Custom Sinks & Lighting . Features Custom-Built Cabinetry. Inground Spriklers, New Roof Comes With Warranty, Basement Features A Large Recreational Room With A Huge Bedroom W/ Insuite. And So Much More....
This property is off market, which means it's not currently listed for sale or rent on Zillow. This may be different from what's available on other websites or public sources.


