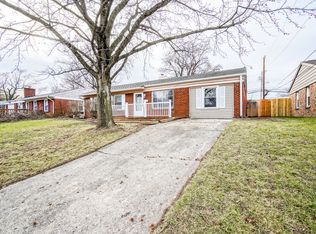Sold
$177,900
2526 Sickle Rd, Indianapolis, IN 46219
3beds
1,140sqft
Residential, Single Family Residence
Built in 1959
8,276.4 Square Feet Lot
$162,900 Zestimate®
$156/sqft
$1,336 Estimated rent
Home value
$162,900
$142,000 - $182,000
$1,336/mo
Zestimate® history
Loading...
Owner options
Explore your selling options
What's special
New Price. This all brick ranch has numerous updates and is in excellent condition. Updates include brand new furnace & A/C system, kitchen with all new stainless steel Microwave Hood, Range/Stove & dishwasher, new countertops & all new luxury vinyl planks. Home has new light & plumbing fixtures throughout, updated bath with new vanity & fixtures, all new luxury vinyl planks & carpet throughout, fresh paint throughout and new crown molding. Large living room includes a beautiful all brick wood burning fireplace with mantel. Also includes a separate laundry room and large 1 car garage. Spend evenings on back patio overlooking large yard with full privacy fence.
Zillow last checked: 8 hours ago
Listing updated: May 02, 2024 at 01:10pm
Listing Provided by:
Michael Levin 317-590-0294,
Zenith Realty & Bus. Advisors
Bought with:
Jessica Crittenden
Fathom Realty
Source: MIBOR as distributed by MLS GRID,MLS#: 21959387
Facts & features
Interior
Bedrooms & bathrooms
- Bedrooms: 3
- Bathrooms: 1
- Full bathrooms: 1
- Main level bathrooms: 1
- Main level bedrooms: 3
Primary bedroom
- Features: Carpet
- Level: Main
- Area: 168 Square Feet
- Dimensions: 14x12
Bedroom 2
- Features: Carpet
- Level: Main
- Area: 143 Square Feet
- Dimensions: 13x11
Bedroom 3
- Features: Carpet
- Level: Main
- Area: 143 Square Feet
- Dimensions: 13x11
Other
- Features: Vinyl Plank
- Level: Main
- Area: 48 Square Feet
- Dimensions: 8x6
Kitchen
- Features: Vinyl Plank
- Level: Main
- Area: 168 Square Feet
- Dimensions: 14x12
Living room
- Features: Vinyl Plank
- Level: Main
- Area: 240 Square Feet
- Dimensions: 16x15
Heating
- Forced Air
Cooling
- Has cooling: Yes
Appliances
- Included: Dishwasher, Disposal, Gas Water Heater, MicroHood, Electric Oven
- Laundry: Laundry Room
Features
- Eat-in Kitchen
- Windows: Windows Thermal, Windows Vinyl, WoodWorkStain/Painted
- Has basement: No
- Number of fireplaces: 1
- Fireplace features: Living Room, Masonry, Wood Burning
Interior area
- Total structure area: 1,140
- Total interior livable area: 1,140 sqft
Property
Parking
- Total spaces: 1
- Parking features: Attached
- Attached garage spaces: 1
Features
- Levels: One
- Stories: 1
- Patio & porch: Deck, Patio, Porch
- Fencing: Fenced,Fence Full Rear,Privacy,Gate
Lot
- Size: 8,276 sqft
- Features: Curbs, Sidewalks, Storm Sewer, Street Lights, Mature Trees
Details
- Parcel number: 490725100012000701
- Horse amenities: None
Construction
Type & style
- Home type: SingleFamily
- Architectural style: Ranch
- Property subtype: Residential, Single Family Residence
Materials
- Brick
- Foundation: Slab
Condition
- Updated/Remodeled
- New construction: No
- Year built: 1959
Utilities & green energy
- Electric: 100 Amp Service, Circuit Breakers
- Water: Municipal/City
- Utilities for property: Electricity Connected
Community & neighborhood
Location
- Region: Indianapolis
- Subdivision: Eastwood
Price history
| Date | Event | Price |
|---|---|---|
| 5/2/2024 | Sold | $177,900-1.1%$156/sqft |
Source: | ||
| 3/25/2024 | Pending sale | $179,900$158/sqft |
Source: | ||
| 3/21/2024 | Listed for sale | $179,900$158/sqft |
Source: | ||
| 3/6/2024 | Pending sale | $179,900$158/sqft |
Source: | ||
| 2/9/2024 | Price change | $179,900-2.7%$158/sqft |
Source: | ||
Public tax history
Tax history is unavailable.
Neighborhood: Far Eastside
Nearby schools
GreatSchools rating
- 4/10George S. Buck School 94Grades: PK-6Distance: 0.3 mi
- 6/10Rousseau McClellan School 91Grades: PK-8Distance: 6 mi
- 1/10Arsenal Technical High SchoolGrades: 9-12Distance: 6.1 mi
Schools provided by the listing agent
- Elementary: George S Buck School 94
- Middle: Arlington Community Middle School
- High: Arsenal Technical High School
Source: MIBOR as distributed by MLS GRID. This data may not be complete. We recommend contacting the local school district to confirm school assignments for this home.
Get a cash offer in 3 minutes
Find out how much your home could sell for in as little as 3 minutes with a no-obligation cash offer.
Estimated market value$162,900
Get a cash offer in 3 minutes
Find out how much your home could sell for in as little as 3 minutes with a no-obligation cash offer.
Estimated market value
$162,900
