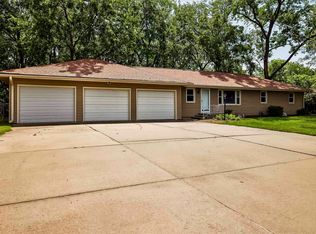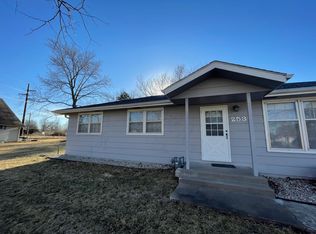Sold
Price Unknown
2526 SE Croco Rd, Topeka, KS 66605
5beds
2,866sqft
Single Family Residence, Residential
Built in 1928
1.2 Acres Lot
$272,500 Zestimate®
$--/sqft
$2,246 Estimated rent
Home value
$272,500
$234,000 - $308,000
$2,246/mo
Zestimate® history
Loading...
Owner options
Explore your selling options
What's special
Discover the potential of this spacious two-story home in the desirable Shawnee Heights School District! Nestled on 1.2 acres of fully fenced land with a gated entry, this property offers a unique blend of privacy and convenience. Boasting 5 bedrooms, 2.5 bathrooms, and a generously sized two-car garage, this home has plenty of room for family, hobbies, and storage. The expansive lot provides endless possibilities for outdoor activities, gardening, or future upgrades. This property is being sold AS-IS, making it a perfect opportunity for buyers looking to add their personal touch or investors seeking a project with incredible potential. Don’t miss your chance to own this gem with space, location, and opportunity in one package! Schedule your showing today!
Zillow last checked: 8 hours ago
Listing updated: February 26, 2025 at 08:31am
Listed by:
Melissa Cummings 785-221-0541,
Genesis, LLC, Realtors
Bought with:
Melissa Cummings, SP00236619
Genesis, LLC, Realtors
Source: Sunflower AOR,MLS#: 237178
Facts & features
Interior
Bedrooms & bathrooms
- Bedrooms: 5
- Bathrooms: 3
- Full bathrooms: 2
- 1/2 bathrooms: 1
Primary bedroom
- Level: Upper
- Area: 142.96
- Dimensions: 12'2"x11'9"
Bedroom 2
- Level: Upper
- Area: 144.92
- Dimensions: 12'4"x11'9"
Bedroom 3
- Level: Upper
- Area: 161.72
- Dimensions: 13'8"x11'10"
Bedroom 4
- Level: Upper
- Area: 138.06
- Dimensions: 11'9"x11'9"
Other
- Level: Main
- Area: 79.44
- Dimensions: 10'3"x7'9"
Dining room
- Level: Main
- Area: 207.28
- Dimensions: 15'2"x13'8"
Kitchen
- Level: Main
- Area: 160.17
- Dimensions: 15'6"x10'4"
Laundry
- Level: Basement
Living room
- Level: Main
- Area: 196
- Dimensions: 16'4x12'
Recreation room
- Level: Basement
- Area: 458.89
- Dimensions: 23'4"x19'8"
Heating
- Natural Gas
Cooling
- Central Air
Appliances
- Included: Electric Range, Dishwasher, Refrigerator, Disposal, Water Softener Owned
- Laundry: In Basement, Separate Room
Features
- Flooring: Hardwood, Ceramic Tile, Carpet
- Windows: Insulated Windows
- Basement: Sump Pump,Partial,Partially Finished
- Has fireplace: Yes
- Fireplace features: Pellet Stove, Dining Room
Interior area
- Total structure area: 2,866
- Total interior livable area: 2,866 sqft
- Finished area above ground: 2,367
- Finished area below ground: 499
Property
Parking
- Total spaces: 2
- Parking features: Attached, Auto Garage Opener(s), Garage Door Opener
- Attached garage spaces: 2
Features
- Levels: Two
- Patio & porch: Patio, Covered
- Fencing: Fenced,Chain Link
Lot
- Size: 1.20 Acres
- Features: Sidewalk
Details
- Additional structures: Shed(s)
- Parcel number: R29401
- Special conditions: Standard,Arm's Length
Construction
Type & style
- Home type: SingleFamily
- Property subtype: Single Family Residence, Residential
Materials
- Brick, Frame
Condition
- Year built: 1928
Utilities & green energy
- Water: Rural Water
Community & neighborhood
Location
- Region: Topeka
- Subdivision: Not Subdivided
Price history
| Date | Event | Price |
|---|---|---|
| 2/26/2025 | Sold | -- |
Source: | ||
| 1/20/2025 | Pending sale | $265,000$92/sqft |
Source: | ||
| 12/2/2024 | Listed for sale | $265,000-1.9%$92/sqft |
Source: | ||
| 9/22/2022 | Sold | -- |
Source: | ||
| 8/17/2022 | Pending sale | $270,000$94/sqft |
Source: | ||
Public tax history
| Year | Property taxes | Tax assessment |
|---|---|---|
| 2025 | -- | $29,325 |
| 2024 | $4,121 -2.2% | $29,325 |
| 2023 | $4,214 +28.2% | $29,325 +28.4% |
Find assessor info on the county website
Neighborhood: 66605
Nearby schools
GreatSchools rating
- 4/10Shawnee Heights Elementary SchoolGrades: PK-6Distance: 0.6 mi
- 4/10Shawnee Heights Middle SchoolGrades: 7-8Distance: 3.7 mi
- 7/10Shawnee Heights High SchoolGrades: 9-12Distance: 3.5 mi
Schools provided by the listing agent
- Elementary: Shawnee Heights Elementary School/USD 450
- Middle: Shawnee Heights Middle School/USD 450
- High: Shawnee Heights High School/USD 450
Source: Sunflower AOR. This data may not be complete. We recommend contacting the local school district to confirm school assignments for this home.

