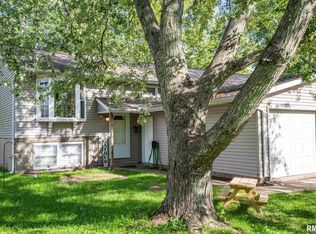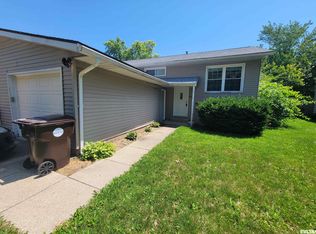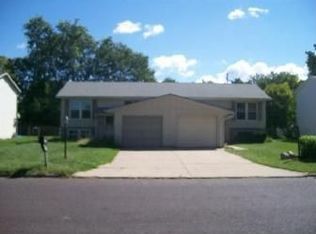Sold for $82,500
$82,500
2526 S Skyway Rd, Peoria, IL 61607
3beds
1,396sqft
Single Family Residence, Residential
Built in 1972
4,791.6 Square Feet Lot
$116,700 Zestimate®
$59/sqft
$1,400 Estimated rent
Home value
$116,700
$100,000 - $132,000
$1,400/mo
Zestimate® history
Loading...
Owner options
Explore your selling options
What's special
Move in ready 3 bedroom, 1.5 bath townhouse within walking distance to Monroe Grade/Junior High School. Fresh paint on main and upper floor walls except for bathrooms. New carpeting on stairs to basement as well as upstairs to bedrooms and hall. Enjoy the partially finished basement. New garage door in 2022. Whole house fan. Wood deck off of kitchen sliders. Helitech installed in 2016. Large patio area by front door entrance. Appliances work - refrigerator, stove, dishwasher - but not warranted. Three new smoke/carbon monoxide detectors brought up to date. This townhouse does NOT belong to an association. Cute townhouse to call your own.
Zillow last checked: 8 hours ago
Listing updated: February 05, 2023 at 12:01pm
Listed by:
Janelle Clark Pref:309-678-5551,
RE/MAX Preferred Choice
Bought with:
Jordan Myers, 475167042
eXp Realty
Source: RMLS Alliance,MLS#: PA1239765 Originating MLS: Peoria Area Association of Realtors
Originating MLS: Peoria Area Association of Realtors

Facts & features
Interior
Bedrooms & bathrooms
- Bedrooms: 3
- Bathrooms: 2
- Full bathrooms: 1
- 1/2 bathrooms: 1
Bedroom 1
- Level: Upper
- Dimensions: 13ft 6in x 10ft 1in
Bedroom 2
- Level: Upper
- Dimensions: 11ft 7in x 8ft 8in
Bedroom 3
- Level: Upper
- Dimensions: 10ft 7in x 8ft 8in
Other
- Area: 192
Kitchen
- Level: Main
- Dimensions: 17ft 9in x 10ft 9in
Laundry
- Level: Basement
Living room
- Level: Main
- Dimensions: 17ft 9in x 13ft 4in
Main level
- Area: 602
Recreation room
- Level: Basement
- Dimensions: 17ft 5in x 11ft 2in
Upper level
- Area: 602
Heating
- Electric, Forced Air
Cooling
- Central Air
Appliances
- Included: Dishwasher, Range, Refrigerator
Features
- Windows: Replacement Windows, Blinds
- Basement: Partially Finished
- Attic: Storage
Interior area
- Total structure area: 1,204
- Total interior livable area: 1,396 sqft
Property
Parking
- Total spaces: 1
- Parking features: Attached
- Attached garage spaces: 1
- Details: Number Of Garage Remotes: 1
Features
- Levels: Two
- Patio & porch: Deck, Patio
Lot
- Size: 4,791 sqft
- Dimensions: 32 x 75
- Features: Level
Details
- Parcel number: 1723326008
Construction
Type & style
- Home type: SingleFamily
- Property subtype: Single Family Residence, Residential
Materials
- Aluminum Siding
- Foundation: Block
- Roof: Shingle
Condition
- New construction: No
- Year built: 1972
Utilities & green energy
- Sewer: Public Sewer
- Water: Public
- Utilities for property: Cable Available
Community & neighborhood
Location
- Region: Peoria
- Subdivision: High Meadow
Price history
| Date | Event | Price |
|---|---|---|
| 1/31/2023 | Sold | $82,500-8.2%$59/sqft |
Source: | ||
| 1/8/2023 | Pending sale | $89,900$64/sqft |
Source: | ||
| 1/6/2023 | Listed for sale | $89,900+24.9%$64/sqft |
Source: | ||
| 3/23/2016 | Sold | $72,000-2.7%$52/sqft |
Source: | ||
| 1/19/2016 | Listed for sale | $74,000-7.4%$53/sqft |
Source: RE/MAX TRADERS UNLIMITED #1170008 Report a problem | ||
Public tax history
| Year | Property taxes | Tax assessment |
|---|---|---|
| 2024 | $2,677 +5.3% | $30,760 +8% |
| 2023 | $2,541 +17% | $28,480 +17.9% |
| 2022 | $2,171 +3% | $24,160 +4% |
Find assessor info on the county website
Neighborhood: 61607
Nearby schools
GreatSchools rating
- 4/10Monroe Elementary SchoolGrades: PK-8Distance: 0.1 mi
- 3/10Limestone Community High SchoolGrades: 9-12Distance: 1.4 mi
Schools provided by the listing agent
- Elementary: Monroe
- High: Limestone Comm
Source: RMLS Alliance. This data may not be complete. We recommend contacting the local school district to confirm school assignments for this home.

Get pre-qualified for a loan
At Zillow Home Loans, we can pre-qualify you in as little as 5 minutes with no impact to your credit score.An equal housing lender. NMLS #10287.


