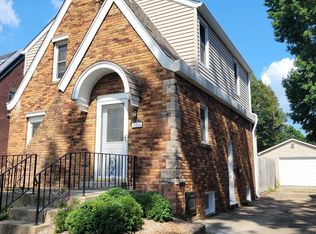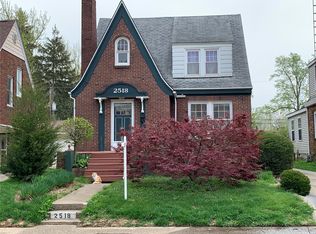It's classic tradition you will find in the all brick bungalow. Wonderful curb appeal with mature trees, raised entrance, and dormer windows. Once inside you are greeted with a open concept living/dining room, main floor bedroom & bath. Hardwood floors are original. Updated kitchen to include solid surface counter top, SS appliances, breakfast area, nice bright basement with laundry area, storage, and handymans do-it-all area. 2nd floor features renovated full bath and two large bedrooms! The entertaining deck is new and overlooks the shaded grassy backyard. Updates also include all Windows, Furnace, and AC which help keep utility payments low!
This property is off market, which means it's not currently listed for sale or rent on Zillow. This may be different from what's available on other websites or public sources.


