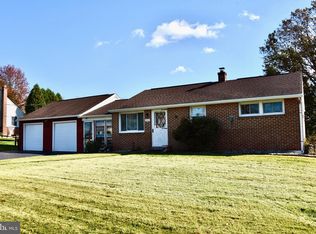Sold for $315,000 on 03/30/23
$315,000
2526 Rhoads Rd, Gilbertsville, PA 19525
4beds
1,597sqft
Single Family Residence
Built in 1958
0.52 Acres Lot
$376,300 Zestimate®
$197/sqft
$2,449 Estimated rent
Home value
$376,300
$357,000 - $395,000
$2,449/mo
Zestimate® history
Loading...
Owner options
Explore your selling options
What's special
This 4 bedroom, 1 bath brick Cape Cod sits on a .51 acre lot in a quiet country setting in the Boyertown school district. This home has been well maintained and cared for with updated kitchen with newer appliances, bath, newer roof, windows and doors. There is a large sunporch on the back of the home that you can relax and enjoy the peaceful view. There are two bedrooms on the main floor and two bedrooms upstairs. The basement is partially finished and has a large workshop area. There is also a shower in the basement. The basement has been fitted with a basement dry system so water will never be an issue. There is beautiful hardwood flooring under the existing carpeting. The living room has a brick fireplace to create a cozy atmosphere on a cold winter evening. The home has oil heat and central air conditioning. The large back yard backs up to farm fields and wooded area. This home is centrally located to major routes, 663 and 422 are close by. There are several parks and shopping within 5 minutes of this home.
Zillow last checked: 8 hours ago
Listing updated: March 31, 2023 at 01:26am
Listed by:
Kurt Davidheiser 610-844-1196,
Realty One Group Exclusive
Bought with:
Erica McDonald, RS338149
EXP Realty, LLC
Nicole Klein, 299586
EXP Realty, LLC
Source: Bright MLS,MLS#: PAMC2064144
Facts & features
Interior
Bedrooms & bathrooms
- Bedrooms: 4
- Bathrooms: 1
- Full bathrooms: 1
- Main level bathrooms: 1
- Main level bedrooms: 2
Basement
- Area: 288
Heating
- Forced Air, Oil
Cooling
- Central Air, Electric
Appliances
- Included: Self Cleaning Oven, Cooktop, Exhaust Fan, Electric Water Heater
- Laundry: In Basement
Features
- Floor Plan - Traditional, Eat-in Kitchen
- Flooring: Carpet, Vinyl
- Doors: Insulated
- Windows: Energy Efficient, Insulated Windows
- Basement: Partially Finished
- Number of fireplaces: 1
- Fireplace features: Brick
Interior area
- Total structure area: 1,597
- Total interior livable area: 1,597 sqft
- Finished area above ground: 1,309
- Finished area below ground: 288
Property
Parking
- Parking features: Driveway
- Has uncovered spaces: Yes
Accessibility
- Accessibility features: None
Features
- Levels: Two
- Stories: 2
- Pool features: None
Lot
- Size: 0.52 Acres
- Dimensions: 100.00 x 0.00
- Features: Front Yard, Level, Private, Rural, SideYard(s)
Details
- Additional structures: Above Grade, Below Grade
- Parcel number: 470005992009
- Zoning: RESIDENTIAL
- Special conditions: Standard
- Other equipment: None
Construction
Type & style
- Home type: SingleFamily
- Architectural style: Cape Cod
- Property subtype: Single Family Residence
Materials
- Stucco, Brick
- Foundation: Block
- Roof: Pitched,Shingle
Condition
- Excellent
- New construction: No
- Year built: 1958
Utilities & green energy
- Electric: 200+ Amp Service
- Sewer: Public Sewer
- Water: Well
- Utilities for property: Cable Connected, Cable
Community & neighborhood
Location
- Region: Gilbertsville
- Subdivision: None Available
- Municipality: NEW HANOVER TWP
Other
Other facts
- Listing agreement: Exclusive Agency
- Listing terms: Cash,Conventional,FHA,USDA Loan,VA Loan
- Ownership: Fee Simple
- Road surface type: Black Top
Price history
| Date | Event | Price |
|---|---|---|
| 3/30/2023 | Sold | $315,000+8.7%$197/sqft |
Source: | ||
| 3/7/2023 | Pending sale | $289,900$182/sqft |
Source: | ||
| 3/2/2023 | Listed for sale | $289,900$182/sqft |
Source: | ||
Public tax history
| Year | Property taxes | Tax assessment |
|---|---|---|
| 2025 | $4,195 | $113,300 |
| 2024 | $4,195 +6% | $113,300 |
| 2023 | $3,959 +3.4% | $113,300 |
Find assessor info on the county website
Neighborhood: 19525
Nearby schools
GreatSchools rating
- 6/10Gilbertsville El SchoolGrades: K-5Distance: 2.7 mi
- 7/10Boyertown Area Jhs-EastGrades: 6-8Distance: 2.2 mi
- 6/10Boyertown Area Senior High SchoolGrades: PK,9-12Distance: 3.9 mi
Schools provided by the listing agent
- District: Boyertown Area
Source: Bright MLS. This data may not be complete. We recommend contacting the local school district to confirm school assignments for this home.

Get pre-qualified for a loan
At Zillow Home Loans, we can pre-qualify you in as little as 5 minutes with no impact to your credit score.An equal housing lender. NMLS #10287.
Sell for more on Zillow
Get a free Zillow Showcase℠ listing and you could sell for .
$376,300
2% more+ $7,526
With Zillow Showcase(estimated)
$383,826