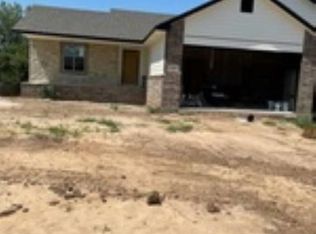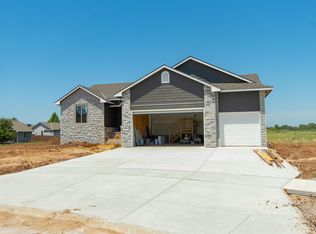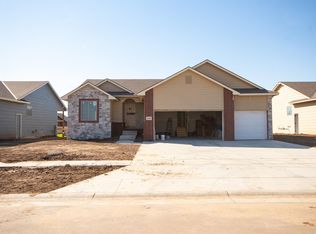Sold
Price Unknown
2526 New Spring Ct, Derby, KS 67037
4beds
2,260sqft
Single Family Onsite Built
Built in 2023
0.29 Acres Lot
$386,100 Zestimate®
$--/sqft
$2,334 Estimated rent
Home value
$386,100
$367,000 - $405,000
$2,334/mo
Zestimate® history
Loading...
Owner options
Explore your selling options
What's special
The floorplan for this home is The Oak Plan by Rob Roy Homes. Home is under construction and will be ready at the end of July. Specials and Generals have not been fully assessed yet. Yearly Specials of $285 are a guestimate for future specials. They are currently $1,645.52 yearly on the taxes records. Agents are related to the builder and are officers of Builder's Corporations. Room Sizes are all info should be verified along with School information. Call agent for more details or to schedule a private showing.
Zillow last checked: 8 hours ago
Listing updated: August 08, 2023 at 03:58pm
Listed by:
Pamela Roy 316-665-6799,
Keller Williams Hometown Partners
Source: SCKMLS,MLS#: 626021
Facts & features
Interior
Bedrooms & bathrooms
- Bedrooms: 4
- Bathrooms: 3
- Full bathrooms: 3
Primary bedroom
- Description: Carpet
- Level: Main
- Area: 168
- Dimensions: 12x14
Bedroom
- Description: Carpet
- Level: Main
- Area: 110
- Dimensions: 11x10
Bedroom
- Description: Carpet
- Level: Main
- Area: 120
- Dimensions: 12x10
Bedroom
- Description: Carpet
- Level: Basement
- Area: 225
- Dimensions: 15x15
Family room
- Level: Basement
Kitchen
- Description: Other
- Level: Main
- Area: 54
- Dimensions: 9x6
Living room
- Description: Other
- Level: Main
- Area: 225
- Dimensions: 15x15
Heating
- Forced Air, Natural Gas
Cooling
- Central Air, Electric
Appliances
- Included: Dishwasher, Disposal, Microwave, Range
- Laundry: Main Level
Features
- Vaulted Ceiling(s)
- Basement: Partially Finished
- Has fireplace: No
Interior area
- Total interior livable area: 2,260 sqft
- Finished area above ground: 1,480
- Finished area below ground: 780
Property
Parking
- Total spaces: 3
- Parking features: Attached
- Garage spaces: 3
Features
- Levels: One
- Stories: 1
- Patio & porch: Covered
Lot
- Size: 0.29 Acres
- Features: Corner Lot, Cul-De-Sac
Details
- Parcel number: 30010392
Construction
Type & style
- Home type: SingleFamily
- Architectural style: Ranch
- Property subtype: Single Family Onsite Built
Materials
- Frame w/Less than 50% Mas
- Foundation: Full, View Out
- Roof: Composition
Condition
- Year built: 2023
Details
- Builder name: Rob Roy Homes Inc
Utilities & green energy
- Utilities for property: Public
Community & neighborhood
Location
- Region: Derby
- Subdivision: SPRING RIDGE
HOA & financial
HOA
- Has HOA: Yes
- HOA fee: $300 annually
Other
Other facts
- Ownership: Individual
- Road surface type: Paved
Price history
Price history is unavailable.
Public tax history
Tax history is unavailable.
Neighborhood: 67037
Nearby schools
GreatSchools rating
- 5/10Tanglewood Elementary SchoolGrades: PK-5Distance: 1 mi
- 7/10Derby North Middle SchoolGrades: 6-8Distance: 1.8 mi
- 4/10Derby High SchoolGrades: 9-12Distance: 0.6 mi
Schools provided by the listing agent
- Elementary: Tanglewood
- Middle: Derby
- High: Derby
Source: SCKMLS. This data may not be complete. We recommend contacting the local school district to confirm school assignments for this home.


