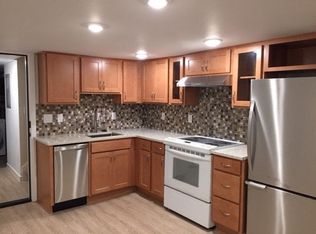Sold
$875,000
2526 NE 27th Ave, Portland, OR 97212
3beds
2,944sqft
Residential, Single Family Residence
Built in 1910
5,662.8 Square Feet Lot
$849,500 Zestimate®
$297/sqft
$4,368 Estimated rent
Home value
$849,500
$790,000 - $917,000
$4,368/mo
Zestimate® history
Loading...
Owner options
Explore your selling options
What's special
Beautifully updated charmer in the heart of the Irvington neighborhood. Gleaming refinished original hardwood floors throughout the main level. Remodeled kitchen with sleek modern vibes - all new cabinetry, SS appliances, quartz countertops and plenty of storage! Cozy living room with wood burning fireplace and custom built-ins. Three generous sized bedrooms upstairs share one fully renovated bathroom. Fresh interior paint and new carpet. Lower level is ready to be finished out with an updated full bathroom and room for an office, bedroom and family room. Private backyard with custom deck and patio is perfect for entertaining.
Zillow last checked: 8 hours ago
Listing updated: December 15, 2024 at 01:56am
Listed by:
Bill Gaffney 503-622-8202,
Change Realty, LLC
Bought with:
Jim Arnal, 200301170
Windermere Realty Trust
Source: RMLS (OR),MLS#: 24418019
Facts & features
Interior
Bedrooms & bathrooms
- Bedrooms: 3
- Bathrooms: 3
- Full bathrooms: 2
- Partial bathrooms: 1
- Main level bathrooms: 1
Primary bedroom
- Features: Walkin Closet
- Level: Upper
- Area: 204
- Dimensions: 12 x 17
Bedroom 2
- Features: Walkin Closet
- Level: Upper
- Area: 204
- Dimensions: 12 x 17
Bedroom 3
- Features: Walkin Closet
- Level: Upper
- Area: 110
- Dimensions: 10 x 11
Dining room
- Features: Hardwood Floors
- Level: Main
- Area: 180
- Dimensions: 12 x 15
Kitchen
- Level: Main
Living room
- Features: Builtin Features, Fireplace, Hardwood Floors
- Level: Main
- Area: 300
- Dimensions: 15 x 20
Heating
- Forced Air, Fireplace(s)
Appliances
- Included: Built In Oven, Cooktop, Dishwasher, Free-Standing Refrigerator, Microwave, Range Hood, Stainless Steel Appliance(s), Gas Water Heater
Features
- Walk-In Closet(s), Built-in Features, Kitchen Island, Pantry, Quartz
- Flooring: Hardwood, Wall to Wall Carpet
- Basement: Full
- Number of fireplaces: 1
- Fireplace features: Wood Burning
Interior area
- Total structure area: 2,944
- Total interior livable area: 2,944 sqft
Property
Parking
- Parking features: Carport
- Has carport: Yes
Features
- Levels: Two
- Stories: 2
- Patio & porch: Deck, Patio
- Exterior features: Yard
- Fencing: Fenced
Lot
- Size: 5,662 sqft
- Features: SqFt 5000 to 6999
Details
- Parcel number: R316195
Construction
Type & style
- Home type: SingleFamily
- Architectural style: Dutch Colonial
- Property subtype: Residential, Single Family Residence
Materials
- Shake Siding
- Foundation: Concrete Perimeter
- Roof: Composition
Condition
- Resale
- New construction: No
- Year built: 1910
Utilities & green energy
- Gas: Gas
- Sewer: Public Sewer
- Water: Public
Community & neighborhood
Location
- Region: Portland
Other
Other facts
- Listing terms: Cash,Conventional
Price history
| Date | Event | Price |
|---|---|---|
| 12/13/2024 | Sold | $875,000$297/sqft |
Source: | ||
| 11/19/2024 | Pending sale | $875,000$297/sqft |
Source: | ||
| 11/11/2024 | Price change | $875,000-2.5%$297/sqft |
Source: | ||
| 10/14/2024 | Listing removed | $4,350$1/sqft |
Source: Zillow Rentals | ||
| 9/30/2024 | Price change | $897,000-3%$305/sqft |
Source: | ||
Public tax history
| Year | Property taxes | Tax assessment |
|---|---|---|
| 2025 | $9,482 +9.6% | $351,920 +8.8% |
| 2024 | $8,655 +4% | $323,470 +3% |
| 2023 | $8,322 +2.2% | $314,050 +3% |
Find assessor info on the county website
Neighborhood: Grant Park
Nearby schools
GreatSchools rating
- 10/10Irvington Elementary SchoolGrades: K-5Distance: 0.7 mi
- 8/10Harriet Tubman Middle SchoolGrades: 6-8Distance: 1.5 mi
- 9/10Grant High SchoolGrades: 9-12Distance: 0.6 mi
Schools provided by the listing agent
- Elementary: Irvington
- Middle: Harriet Tubman
- High: Grant,Jefferson
Source: RMLS (OR). This data may not be complete. We recommend contacting the local school district to confirm school assignments for this home.
Get a cash offer in 3 minutes
Find out how much your home could sell for in as little as 3 minutes with a no-obligation cash offer.
Estimated market value
$849,500
Get a cash offer in 3 minutes
Find out how much your home could sell for in as little as 3 minutes with a no-obligation cash offer.
Estimated market value
$849,500
