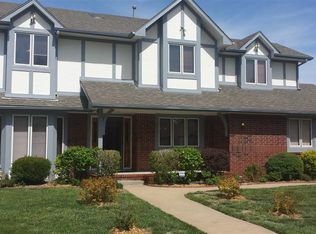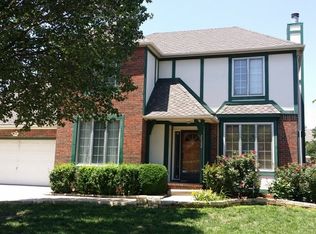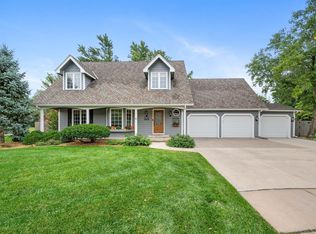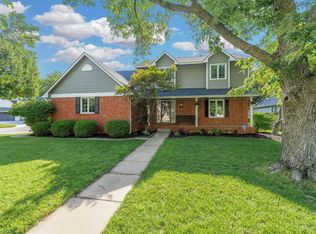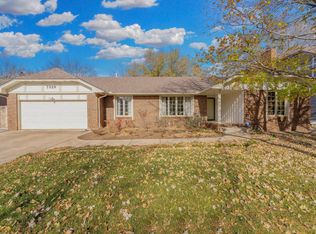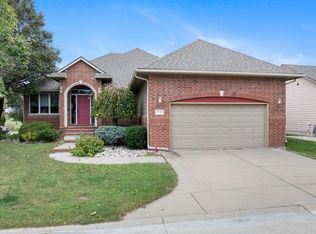Located in the highly sought-after Tallgrass East Addition, 2526 N Fox Run offers 4 bedrooms and 3 baths with nearly 1,700 sq ft on the main level. An open, light-filled layout features a split-bedroom design, a spacious kitchen with hearth room, a formal dining room with a two-way fireplace, and a large main-floor laundry. The finished basement provides generous room sizes, a comfortable family room with dry bar, a full bath, a versatile bonus room that could serve as a 5th bedroom/office/craft room, and two huge storage rooms. This well-cared-for two-owner home includes a high-efficiency furnace, updated siding (mostly Hardie board), a Class 4 impact-resistant roof installed approximately 5 years ago that may offer an insurance discount, a sprinkler system, a cozy front porch, and two outdoor entertaining areas including a composite deck. Tallgrass East amenities span more than 13 acres of common areas with walking paths, a rentable clubhouse, large community pool, gazebo with gas grill, tennis and pickleball courts, soccer field, sand volleyball, baseball diamond, and playground. Prime location near Bradley Fair, restaurants, and shopping along the Greenwich corridor with quick access to K-96.
For sale
$379,900
2526 N Fox Run, Wichita, KS 67226
4beds
2,958sqft
Est.:
Single Family Onsite Built
Built in 1989
0.31 Acres Lot
$371,000 Zestimate®
$128/sqft
$68/mo HOA
What's special
- 13 days |
- 1,254 |
- 49 |
Likely to sell faster than
Zillow last checked: 8 hours ago
Listing updated: December 10, 2025 at 07:01pm
Listed by:
Shalyn White 316-830-8080,
New Door Real Estate
Source: SCKMLS,MLS#: 665816
Tour with a local agent
Facts & features
Interior
Bedrooms & bathrooms
- Bedrooms: 4
- Bathrooms: 3
- Full bathrooms: 3
Primary bedroom
- Description: Carpet
- Level: Main
- Area: 204.6
- Dimensions: 12.4 x 16.5
Bedroom
- Description: Carpet
- Level: Main
- Area: 119.99
- Dimensions: 11.11 x 10.8
Bedroom
- Description: Carpet
- Level: Main
- Area: 123.32
- Dimensions: 11.11 x 11.1
Bedroom
- Description: Carpet
- Level: Basement
- Area: 182.16
- Dimensions: 13.2 x 13.8
Bonus room
- Description: Carpet
- Level: Basement
- Area: 229.84
- Dimensions: 13.6 x 16.9
Dining room
- Level: Main
- Area: 95.95
- Dimensions: 9.5 x 10.1
Family room
- Description: Carpet
- Level: Basement
- Area: 228.76
- Dimensions: 14.2 x 16.11
Hearth room
- Level: Main
- Area: 95.95
- Dimensions: 9.5 x 10.1
Kitchen
- Description: Vinyl
- Level: Main
- Area: 164.7
- Dimensions: 13.5 x 12.2
Living room
- Description: Wood
- Level: Main
- Area: 351.14
- Dimensions: 19.4 x 18.10
Storage
- Description: Concrete
- Level: Basement
- Area: 219.98
- Dimensions: 11.11 x 19.8
Storage
- Description: Concrete
- Level: Basement
- Area: 474.72
- Dimensions: 25.8 x 18.4
Heating
- Forced Air, Natural Gas
Cooling
- Central Air, Electric
Appliances
- Included: Dishwasher, Disposal, Microwave, Refrigerator, Range
- Laundry: Main Level
Features
- Ceiling Fan(s), Walk-In Closet(s), Vaulted Ceiling(s)
- Flooring: Hardwood
- Doors: Storm Door(s)
- Windows: Skylight(s)
- Basement: Finished
- Number of fireplaces: 1
- Fireplace features: One, Living Room, Kitchen, Double Sided, Gas Starter, Glass Doors
Interior area
- Total interior livable area: 2,958 sqft
- Finished area above ground: 1,678
- Finished area below ground: 1,280
Property
Parking
- Total spaces: 2
- Parking features: Attached, Garage Door Opener
- Garage spaces: 2
Features
- Levels: One
- Stories: 1
- Patio & porch: Patio, Covered, Deck
- Exterior features: Guttering - ALL, Sprinkler System
- Pool features: Community
Lot
- Size: 0.31 Acres
- Features: Standard
Details
- Parcel number: 1120403201015.00
Construction
Type & style
- Home type: SingleFamily
- Architectural style: Ranch
- Property subtype: Single Family Onsite Built
Materials
- Frame w/Less than 50% Mas
- Foundation: Full, Day Light
- Roof: Composition
Condition
- Year built: 1989
Utilities & green energy
- Gas: Natural Gas Available
- Utilities for property: Sewer Available, Natural Gas Available, Public
Community & HOA
Community
- Features: Clubhouse, Playground
- Subdivision: TALLGRASS
HOA
- Has HOA: Yes
- Services included: Gen. Upkeep for Common Ar
- HOA fee: $810 annually
Location
- Region: Wichita
Financial & listing details
- Price per square foot: $128/sqft
- Tax assessed value: $303,800
- Annual tax amount: $4,183
- Date on market: 12/10/2025
- Ownership: Individual
- Road surface type: Paved
Estimated market value
$371,000
$352,000 - $390,000
$2,173/mo
Price history
Price history
Price history is unavailable.
Public tax history
Public tax history
| Year | Property taxes | Tax assessment |
|---|---|---|
| 2024 | $3,829 +7.3% | $34,937 +10% |
| 2023 | $3,570 +13.3% | $31,763 |
| 2022 | $3,152 +5.6% | -- |
Find assessor info on the county website
BuyAbility℠ payment
Est. payment
$2,429/mo
Principal & interest
$1861
Property taxes
$367
Other costs
$201
Climate risks
Neighborhood: 67226
Nearby schools
GreatSchools rating
- 5/10Minneha Core Knowledge Elementary SchoolGrades: PK-5Distance: 2.3 mi
- 4/10Coleman Middle SchoolGrades: 6-8Distance: 2 mi
- NAWichita Learning CenterGrades: Distance: 4.4 mi
Schools provided by the listing agent
- Elementary: Minneha
- Middle: Coleman
- High: Southeast
Source: SCKMLS. This data may not be complete. We recommend contacting the local school district to confirm school assignments for this home.
- Loading
- Loading
