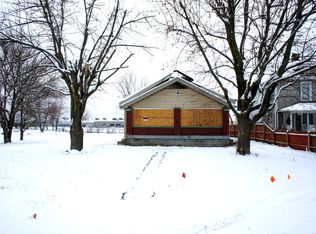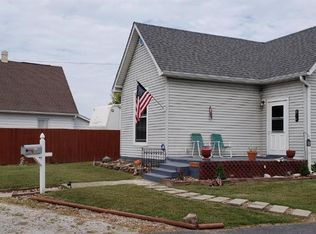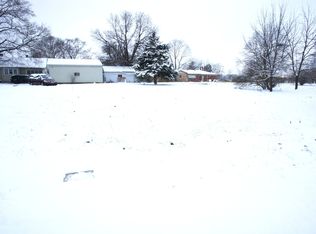Incredible opportunity to purchase a home that's been in the seller's family for 60yrs. Maintained to perfection and LOVED! Endless updates including crown molding, trim, baseboards, new carpet and flooring on main, like-new cabinets in kitchen with brand new countertops. Stunning NEW bathroom with gorgeous granite vanity, tiled bath/shower, and ample storage in Poplar wood built-in cabinet. NEW (2018) electrical wiring throughout home w/ 2yr warranty. Massive new deck and privacy fence (2017), sidewalk (2017), roof (2010), gas furnace and gas water heater (2013), insulation (2018), drywall on main (2018), new lighting fixtures, and entire home painted to perfection within the last year. Too many upgrades to list, you must see to believe!
This property is off market, which means it's not currently listed for sale or rent on Zillow. This may be different from what's available on other websites or public sources.


