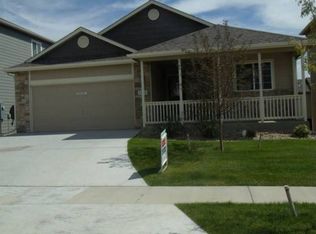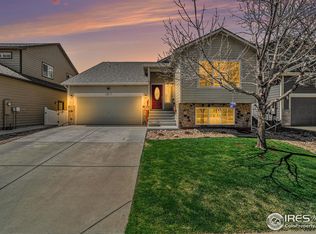Sold for $588,000 on 06/16/23
$588,000
2526 Marshfield Ln, Fort Collins, CO 80524
5beds
3,091sqft
Residential-Detached, Residential
Built in 2011
4,792 Square Feet Lot
$597,600 Zestimate®
$190/sqft
$2,962 Estimated rent
Home value
$597,600
$568,000 - $627,000
$2,962/mo
Zestimate® history
Loading...
Owner options
Explore your selling options
What's special
Welcome to your stunning dream home! This 5 bedroom, 3.5 bathroom house is exceptional, boasting a spacious 3,091 square feet of living space and has been pre-inspected with all repairs completed, making it truly move-in ready! New carpet and fresh paint inside and out create a warm and inviting atmosphere. The main floor features an expansive office, clean kitchen with new appliances, half bath, and a cozy living room with a sliding glass door to the back deck. Upstairs, the primary bedroom is a true retreat, complete with a 5-piece ensuite and walk-in closet, while three additional bedrooms share a full bathroom and laundry room. The luxury finished walk-out basement is perfect for entertaining guests, with a quartz countertop kitchenette featuring two drawer refrigerators, dishwasher and bar, a bedroom, full marble bathroom, and a rec room with walk out access to the backyard. Located in North Fort Collins, with easy access to I25 and just 10 minutes to Old Town Fort Collins, this home is a true gem. Don't miss your chance to make this beautiful house your new home!
Zillow last checked: 8 hours ago
Listing updated: August 02, 2024 at 01:29am
Listed by:
Madalyn Winner 303-443-6161,
LIV Sotheby's Intl Realty
Bought with:
Paul Stone
Hinge, LLC
Source: IRES,MLS#: 987440
Facts & features
Interior
Bedrooms & bathrooms
- Bedrooms: 5
- Bathrooms: 4
- Full bathrooms: 3
- 1/2 bathrooms: 1
Primary bedroom
- Area: 208
- Dimensions: 13 x 16
Bedroom 2
- Area: 121
- Dimensions: 11 x 11
Bedroom 3
- Area: 110
- Dimensions: 11 x 10
Bedroom 4
- Area: 121
- Dimensions: 11 x 11
Dining room
- Area: 110
- Dimensions: 11 x 10
Kitchen
- Area: 240
- Dimensions: 12 x 20
Living room
- Area: 272
- Dimensions: 16 x 17
Heating
- Forced Air
Cooling
- Central Air
Appliances
- Included: Electric Range/Oven, Gas Range/Oven, Self Cleaning Oven, Dishwasher, Refrigerator, Bar Fridge, Washer, Dryer, Disposal
- Laundry: Washer/Dryer Hookups, Upper Level
Features
- Eat-in Kitchen, Cathedral/Vaulted Ceilings, Open Floorplan, Pantry, Walk-In Closet(s), Open Floor Plan, Walk-in Closet
- Flooring: Vinyl
- Windows: Window Coverings
- Basement: Partially Finished
Interior area
- Total structure area: 3,091
- Total interior livable area: 3,091 sqft
- Finished area above ground: 2,157
- Finished area below ground: 934
Property
Parking
- Total spaces: 3
- Parking features: Garage - Attached
- Attached garage spaces: 3
- Details: Garage Type: Attached
Features
- Levels: Two
- Stories: 2
- Patio & porch: Patio, Deck
- Exterior features: Lighting
- Fencing: Partial
Lot
- Size: 4,792 sqft
- Features: Curbs, Gutters, Sidewalks
Details
- Parcel number: R1628264
- Zoning: LMN
- Special conditions: Private Owner
Construction
Type & style
- Home type: SingleFamily
- Architectural style: Contemporary/Modern
- Property subtype: Residential-Detached, Residential
Materials
- Wood/Frame, Stone
- Roof: Composition
Condition
- Not New, Previously Owned
- New construction: No
- Year built: 2011
Utilities & green energy
- Electric: Electric, City
- Gas: Natural Gas, Xcel
- Sewer: District Sewer
- Water: District Water, ELCO
- Utilities for property: Natural Gas Available, Electricity Available
Community & neighborhood
Security
- Security features: Fire Alarm
Community
- Community features: Clubhouse, Pool, Park
Location
- Region: Fort Collins
- Subdivision: Maple Hill
HOA & financial
HOA
- Has HOA: Yes
- HOA fee: $67 monthly
- Services included: Common Amenities
Other
Other facts
- Listing terms: Cash,Conventional,FHA,VA Loan
- Road surface type: Paved
Price history
| Date | Event | Price |
|---|---|---|
| 6/16/2023 | Sold | $588,000$190/sqft |
Source: | ||
| 5/11/2023 | Listed for sale | $588,000+143.5%$190/sqft |
Source: | ||
| 2/20/2013 | Sold | $241,490$78/sqft |
Source: Agent Provided | ||
| 5/26/2011 | Sold | $241,490$78/sqft |
Source: Public Record | ||
Public tax history
| Year | Property taxes | Tax assessment |
|---|---|---|
| 2024 | $3,423 +25.1% | $41,178 -1% |
| 2023 | $2,736 -1% | $41,578 +43.5% |
| 2022 | $2,765 +1.2% | $28,975 -2.8% |
Find assessor info on the county website
Neighborhood: Maplehill
Nearby schools
GreatSchools rating
- 9/10Tavelli Elementary SchoolGrades: PK-5Distance: 1.1 mi
- 5/10Lincoln Middle SchoolGrades: 6-8Distance: 4 mi
- 7/10Poudre High SchoolGrades: 9-12Distance: 5.2 mi
Schools provided by the listing agent
- Elementary: Tavelli
- Middle: Lincoln
- High: Poudre
Source: IRES. This data may not be complete. We recommend contacting the local school district to confirm school assignments for this home.
Get a cash offer in 3 minutes
Find out how much your home could sell for in as little as 3 minutes with a no-obligation cash offer.
Estimated market value
$597,600
Get a cash offer in 3 minutes
Find out how much your home could sell for in as little as 3 minutes with a no-obligation cash offer.
Estimated market value
$597,600

