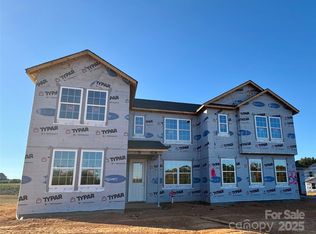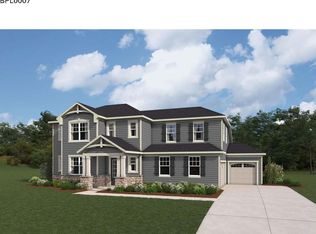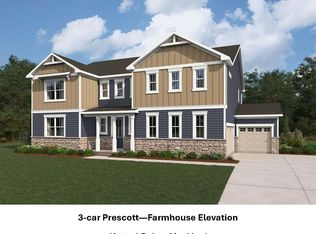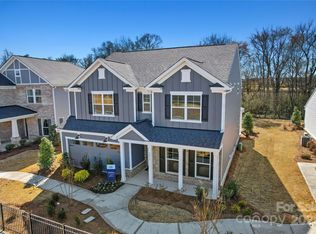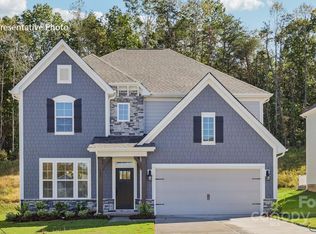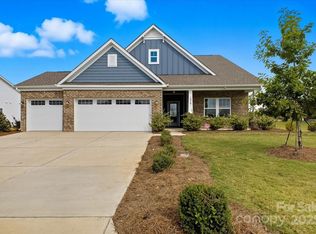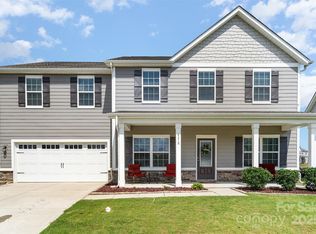Welcome to the Eldorado – Where Luxury Meets Livability! Nestled in a boutique-style community of just 38 homes, this neighborhood offers a sense of exclusivity and charm that’s hard to find. This well-appointed design offers the perfect blend of comfort, space, and style. With a primary suite AND a secondary suite on the main floor, everyday living is easy breezy! The heart of the home features an open-concept layout with a spacious great room and dining area that flows naturally into a bright and airy sunroom, beckoning you to linger over morning coffee or unwind with an evening bourbon. From there, step outside on to your 12’ x 10’ patio—ideal for grilling, entertaining, or admiring your expansive back yard! Upstairs, you’ll find two generously sized bedrooms, a full bath, and a massive loft that is large enough to accommodate a pool table, media area, home gym, or whatever fits your lifestyle!
Active
Price cut: $27.8K (10/1)
$699,990
2526 Mabel Ln, Monroe, NC 28110
4beds
2,890sqft
Est.:
Single Family Residence
Built in 2025
1 Acres Lot
$696,500 Zestimate®
$242/sqft
$142/mo HOA
What's special
Massive loftBright and airy sunroomOpen-concept layoutSpacious great roomDining area
- 215 days |
- 130 |
- 8 |
Zillow last checked: 8 hours ago
Listing updated: December 09, 2025 at 03:00pm
Listing Provided by:
Alisha Kasing alisha.kasing@mattamycorp.com,
Mattamy Carolina Corporation
Source: Canopy MLS as distributed by MLS GRID,MLS#: 4252288
Tour with a local agent
Facts & features
Interior
Bedrooms & bathrooms
- Bedrooms: 4
- Bathrooms: 3
- Full bathrooms: 3
- Main level bedrooms: 2
Primary bedroom
- Level: Main
Bedroom s
- Level: Main
Bedroom s
- Level: Upper
Bedroom s
- Level: Upper
Heating
- Forced Air, Fresh Air Ventilation, Heat Pump, Natural Gas
Cooling
- Central Air
Appliances
- Included: Dishwasher, Disposal, Electric Water Heater, Exhaust Hood, Gas Cooktop, Gas Range, Microwave, Plumbed For Ice Maker, Wall Oven
- Laundry: Electric Dryer Hookup, Laundry Room, Main Level, Washer Hookup
Features
- Drop Zone, Kitchen Island, Open Floorplan, Storage, Walk-In Closet(s), Walk-In Pantry
- Flooring: Carpet, Tile, Vinyl
- Doors: Insulated Door(s), Screen Door(s), Sliding Doors
- Windows: Insulated Windows
- Has basement: No
- Attic: Pull Down Stairs
- Fireplace features: Gas, Great Room
Interior area
- Total structure area: 2,890
- Total interior livable area: 2,890 sqft
- Finished area above ground: 2,890
- Finished area below ground: 0
Property
Parking
- Total spaces: 3
- Parking features: Driveway, Attached Garage, Garage Door Opener, Garage Faces Front, Garage Faces Side, Garage on Main Level
- Attached garage spaces: 3
- Has uncovered spaces: Yes
- Details: 2-car Side-entry Garage + 1-car Bolt-on Garage
Features
- Levels: One and One Half
- Stories: 1.5
- Patio & porch: Front Porch
Lot
- Size: 1 Acres
- Dimensions: 130' x 333'
Details
- Parcel number: 09298488
- Zoning: RES
- Special conditions: Third Party Approval
Construction
Type & style
- Home type: SingleFamily
- Architectural style: Arts and Crafts
- Property subtype: Single Family Residence
Materials
- Hardboard Siding, Stone Veneer
- Foundation: Slab
Condition
- New construction: Yes
- Year built: 2025
Details
- Builder model: Eldorado
- Builder name: Mattamy Carolina Corporation
Utilities & green energy
- Sewer: Public Sewer
- Water: City
- Utilities for property: Cable Available, Electricity Connected, Underground Power Lines, Underground Utilities, Wired Internet Available
Community & HOA
Community
- Features: Sidewalks, Street Lights
- Security: Carbon Monoxide Detector(s), Smoke Detector(s)
- Subdivision: Blair Place
HOA
- Has HOA: Yes
- HOA fee: $425 quarterly
- HOA name: Kuester
Location
- Region: Monroe
Financial & listing details
- Price per square foot: $242/sqft
- Tax assessed value: $699,990
- Annual tax amount: $703
- Date on market: 5/12/2025
- Cumulative days on market: 215 days
- Listing terms: Cash,Conventional,FHA,VA Loan
- Electric utility on property: Yes
- Road surface type: Concrete, Paved
Estimated market value
$696,500
$662,000 - $731,000
Not available
Price history
Price history
| Date | Event | Price |
|---|---|---|
| 10/1/2025 | Price change | $699,990-3.8%$242/sqft |
Source: | ||
| 8/20/2025 | Price change | $727,763+1.4%$252/sqft |
Source: Mattamy Homes Report a problem | ||
| 8/1/2025 | Price change | $717,763+0.7%$248/sqft |
Source: Mattamy Homes Report a problem | ||
| 5/12/2025 | Listed for sale | $712,952$247/sqft |
Source: | ||
Public tax history
Public tax history
| Year | Property taxes | Tax assessment |
|---|---|---|
| 2025 | $703 | $80,400 |
Find assessor info on the county website
BuyAbility℠ payment
Est. payment
$4,092/mo
Principal & interest
$3378
Property taxes
$327
Other costs
$387
Climate risks
Neighborhood: 28110
Nearby schools
GreatSchools rating
- 3/10Porter Ridge Elementary SchoolGrades: PK-5Distance: 4.1 mi
- 9/10Piedmont Middle SchoolGrades: 6-8Distance: 6.3 mi
- 7/10Piedmont High SchoolGrades: 9-12Distance: 6.4 mi
Schools provided by the listing agent
- Elementary: Porter Ridge
- Middle: Piedmont
- High: Piedmont
Source: Canopy MLS as distributed by MLS GRID. This data may not be complete. We recommend contacting the local school district to confirm school assignments for this home.
- Loading
- Loading

