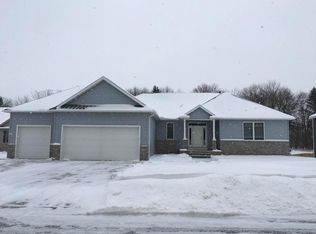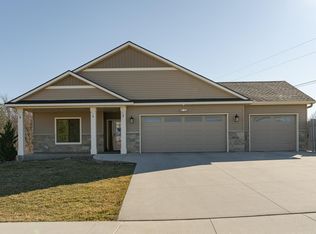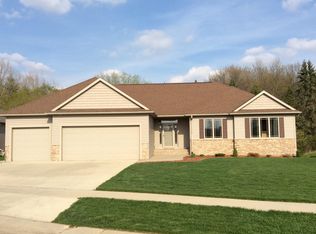Closed
$550,000
2526 Lisa Ln NE, Rochester, MN 55906
5beds
3,130sqft
Single Family Residence
Built in 2015
0.41 Acres Lot
$575,400 Zestimate®
$176/sqft
$3,363 Estimated rent
Home value
$575,400
$547,000 - $604,000
$3,363/mo
Zestimate® history
Loading...
Owner options
Explore your selling options
What's special
Nestled in this beautiful NE location, just a stone's throw away from Century High School, this stunning 5-bedroom, 3-bathroom walkout rambler. The main floor welcomes you with an open and flowing layout that maximizes both space and functionality. 3 bedrooms on main level with spacious primary bedroom, private bathroom, and walk-in closet. Kitchen with stainless steel appliances, quartz counter-tops, hardwood floors, cherry cabinets, eat-in kitchen area that opens to the beautiful new deck and private yard. The lower level of this remarkable home is perfect for entertainment and relaxation. A cozy fireplace in the family room is a custom bar area that offers a pass-way to the hot-tub area. 2 additionally large bedrooms with walk-in closets. Laundry hook up has also been added to the LL with ample storage space. This home has fresh paint, new deck-railing, new carpet, sits on cul-de-sac and is close to medical facility, bus line, shopping, restaurants, schools and is move in ready.
Zillow last checked: 8 hours ago
Listing updated: May 06, 2025 at 02:29am
Listed by:
Kelly Calvert 507-261-2632,
Berkshire Hathaway HomeServices North Properties
Bought with:
Barton Jeffry Williams
Elcor Realty of Rochester Inc.
Source: NorthstarMLS as distributed by MLS GRID,MLS#: 6497012
Facts & features
Interior
Bedrooms & bathrooms
- Bedrooms: 5
- Bathrooms: 3
- Full bathrooms: 1
- 3/4 bathrooms: 2
Bedroom 1
- Level: Main
Bedroom 2
- Level: Main
Bedroom 3
- Level: Main
Bedroom 4
- Level: Lower
Bedroom 5
- Level: Lower
Bathroom
- Level: Main
Bathroom
- Level: Main
Bathroom
- Level: Lower
Deck
- Level: Main
Dining room
- Level: Main
Family room
- Level: Lower
Kitchen
- Level: Main
Laundry
- Level: Main
Living room
- Level: Main
Patio
- Level: Lower
Heating
- Forced Air
Cooling
- Central Air
Appliances
- Included: Dishwasher, Dryer, Microwave, Range, Refrigerator, Stainless Steel Appliance(s), Washer, Water Softener Owned
Features
- Basement: Block,Daylight,Egress Window(s),Finished,Full,Walk-Out Access
- Number of fireplaces: 1
- Fireplace features: Family Room
Interior area
- Total structure area: 3,130
- Total interior livable area: 3,130 sqft
- Finished area above ground: 1,565
- Finished area below ground: 1,252
Property
Parking
- Total spaces: 3
- Parking features: Attached, Concrete, Garage Door Opener
- Attached garage spaces: 3
- Has uncovered spaces: Yes
Accessibility
- Accessibility features: None
Features
- Levels: One
- Stories: 1
- Has private pool: Yes
- Pool features: Above Ground
- Fencing: Full,Privacy
Lot
- Size: 0.41 Acres
- Dimensions: 90 x 193 x 202
- Features: Wooded
Details
- Additional structures: Storage Shed
- Foundation area: 1565
- Parcel number: 732921070823
- Zoning description: Residential-Single Family
Construction
Type & style
- Home type: SingleFamily
- Property subtype: Single Family Residence
Materials
- Brick/Stone, Vinyl Siding
- Roof: Age 8 Years or Less,Asphalt
Condition
- Age of Property: 10
- New construction: No
- Year built: 2015
Utilities & green energy
- Gas: Natural Gas
- Sewer: City Sewer/Connected
- Water: City Water/Connected
Community & neighborhood
Location
- Region: Rochester
- Subdivision: Viola Hills Sub
HOA & financial
HOA
- Has HOA: Yes
- HOA fee: $125 annually
- Services included: Other
- Association name: Todd Ustby
- Association phone: 507-269-5788
Price history
| Date | Event | Price |
|---|---|---|
| 5/1/2024 | Sold | $550,000$176/sqft |
Source: | ||
| 3/7/2024 | Pending sale | $550,000$176/sqft |
Source: BHHS broker feed #6497012 Report a problem | ||
| 3/5/2024 | Listed for sale | $550,000+0.4%$176/sqft |
Source: | ||
| 12/29/2023 | Listing removed | $547,900$175/sqft |
Source: BHHS broker feed #6459411 Report a problem | ||
| 11/13/2023 | Listed for sale | $547,900$175/sqft |
Source: | ||
Public tax history
| Year | Property taxes | Tax assessment |
|---|---|---|
| 2025 | $6,438 +13% | $483,200 +5.2% |
| 2024 | $5,696 | $459,500 +1.6% |
| 2023 | -- | $452,200 +3.2% |
Find assessor info on the county website
Neighborhood: 55906
Nearby schools
GreatSchools rating
- 7/10Jefferson Elementary SchoolGrades: PK-5Distance: 2.1 mi
- 8/10Century Senior High SchoolGrades: 8-12Distance: 0.6 mi
- 4/10Kellogg Middle SchoolGrades: 6-8Distance: 2.2 mi
Schools provided by the listing agent
- Elementary: Jefferson
- Middle: Kellogg
- High: Century
Source: NorthstarMLS as distributed by MLS GRID. This data may not be complete. We recommend contacting the local school district to confirm school assignments for this home.
Get a cash offer in 3 minutes
Find out how much your home could sell for in as little as 3 minutes with a no-obligation cash offer.
Estimated market value$575,400
Get a cash offer in 3 minutes
Find out how much your home could sell for in as little as 3 minutes with a no-obligation cash offer.
Estimated market value
$575,400


