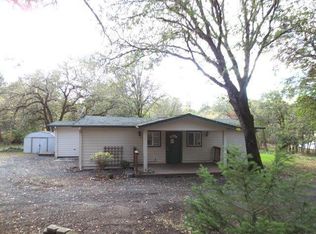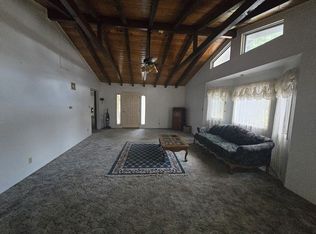Closed
$525,000
2526 Hamilton Ln, Grants Pass, OR 97527
3beds
2baths
1,704sqft
Single Family Residence
Built in 2004
1 Acres Lot
$519,500 Zestimate®
$308/sqft
$2,058 Estimated rent
Home value
$519,500
$452,000 - $592,000
$2,058/mo
Zestimate® history
Loading...
Owner options
Explore your selling options
What's special
Beautiful home located in the Fruitdale neighborhood of Grants Pass. Open-concept floorplan & high vaulted ceilings. Stunning wood accents throughout, complimenting the lovely wood floors and plush carpet in bedrooms. Custom electronic Roman shades on great room windows, granite countertops and eat-in bar in kitchen. Master bedroom boasts of en-suite bath and spacious walk-in closet. Plenty of additional storage, newer HVAC system installed in 2016. Electric gated entry with remote and tons of extra parking. Enjoy the privacy of a fully fenced acre while soaking in the serene sound of the adjacent creek, surrounded with gorgeous landscaping. Indulge yourself on the generous sized deck which overlooks a lush back lawn. Appreciate the beauty and abundance of flowering plants and pretty foliage on timed sprinkler systems. There are walking trails nearby, plus a quick and easy commute to town. Come and tour this special property. You will want to call it 'home''!
Zillow last checked: 8 hours ago
Listing updated: June 11, 2025 at 03:32pm
Listed by:
Oregon Real Estate Brokers 541-272-8200
Bought with:
Redfin
Source: Oregon Datashare,MLS#: 220201024
Facts & features
Interior
Bedrooms & bathrooms
- Bedrooms: 3
- Bathrooms: 2
Heating
- Electric, Heat Pump
Cooling
- Central Air, Heat Pump
Appliances
- Included: Dishwasher, Disposal, Dryer, Microwave, Oven, Range, Refrigerator, Washer, Water Heater
Features
- Breakfast Bar, Ceiling Fan(s), Granite Counters, Linen Closet, Open Floorplan, Pantry, Primary Downstairs, Shower/Tub Combo, Vaulted Ceiling(s), Walk-In Closet(s)
- Flooring: Carpet, Hardwood
- Windows: Double Pane Windows, Vinyl Frames
- Basement: None
- Has fireplace: No
- Common walls with other units/homes: No Common Walls
Interior area
- Total structure area: 1,704
- Total interior livable area: 1,704 sqft
Property
Parking
- Total spaces: 2
- Parking features: Asphalt, Attached, Driveway, Garage Door Opener, RV Access/Parking, Storage
- Attached garage spaces: 2
- Has uncovered spaces: Yes
Features
- Levels: One
- Stories: 1
- Patio & porch: Deck
- Fencing: Fenced
- Has view: Yes
- View description: Territorial
- Waterfront features: Creek
Lot
- Size: 1 Acres
- Features: Landscaped, Native Plants, Sloped, Sprinkler Timer(s), Sprinklers In Front, Sprinklers In Rear
Details
- Parcel number: R316074
- Zoning description: Rr5; Rural Res 5 Ac
- Special conditions: Standard
Construction
Type & style
- Home type: SingleFamily
- Architectural style: Craftsman
- Property subtype: Single Family Residence
Materials
- Frame
- Foundation: Concrete Perimeter
- Roof: Composition
Condition
- New construction: No
- Year built: 2004
Utilities & green energy
- Sewer: Septic Tank
- Water: Public
Community & neighborhood
Security
- Security features: Carbon Monoxide Detector(s), Smoke Detector(s)
Location
- Region: Grants Pass
Other
Other facts
- Listing terms: Cash,Conventional,FHA,VA Loan
- Road surface type: Paved
Price history
| Date | Event | Price |
|---|---|---|
| 6/11/2025 | Sold | $525,000$308/sqft |
Source: | ||
| 5/9/2025 | Pending sale | $525,000$308/sqft |
Source: | ||
| 5/5/2025 | Listed for sale | $525,000+10.5%$308/sqft |
Source: | ||
| 7/29/2024 | Sold | $475,000$279/sqft |
Source: | ||
| 6/29/2024 | Pending sale | $475,000$279/sqft |
Source: | ||
Public tax history
| Year | Property taxes | Tax assessment |
|---|---|---|
| 2024 | $1,292 +18.1% | $169,050 +3% |
| 2023 | $1,095 +2% | $164,130 |
| 2022 | $1,073 -0.8% | $164,130 +6.1% |
Find assessor info on the county website
Neighborhood: 97527
Nearby schools
GreatSchools rating
- 6/10Fruitdale Elementary SchoolGrades: K-5Distance: 1 mi
- 4/10Lincoln Savage Middle SchoolGrades: 6-8Distance: 4.4 mi
- 6/10Hidden Valley High SchoolGrades: 9-12Distance: 5.9 mi
Schools provided by the listing agent
- Elementary: Fruitdale Elem
- Middle: South Middle
- High: Grants Pass High
Source: Oregon Datashare. This data may not be complete. We recommend contacting the local school district to confirm school assignments for this home.

Get pre-qualified for a loan
At Zillow Home Loans, we can pre-qualify you in as little as 5 minutes with no impact to your credit score.An equal housing lender. NMLS #10287.

