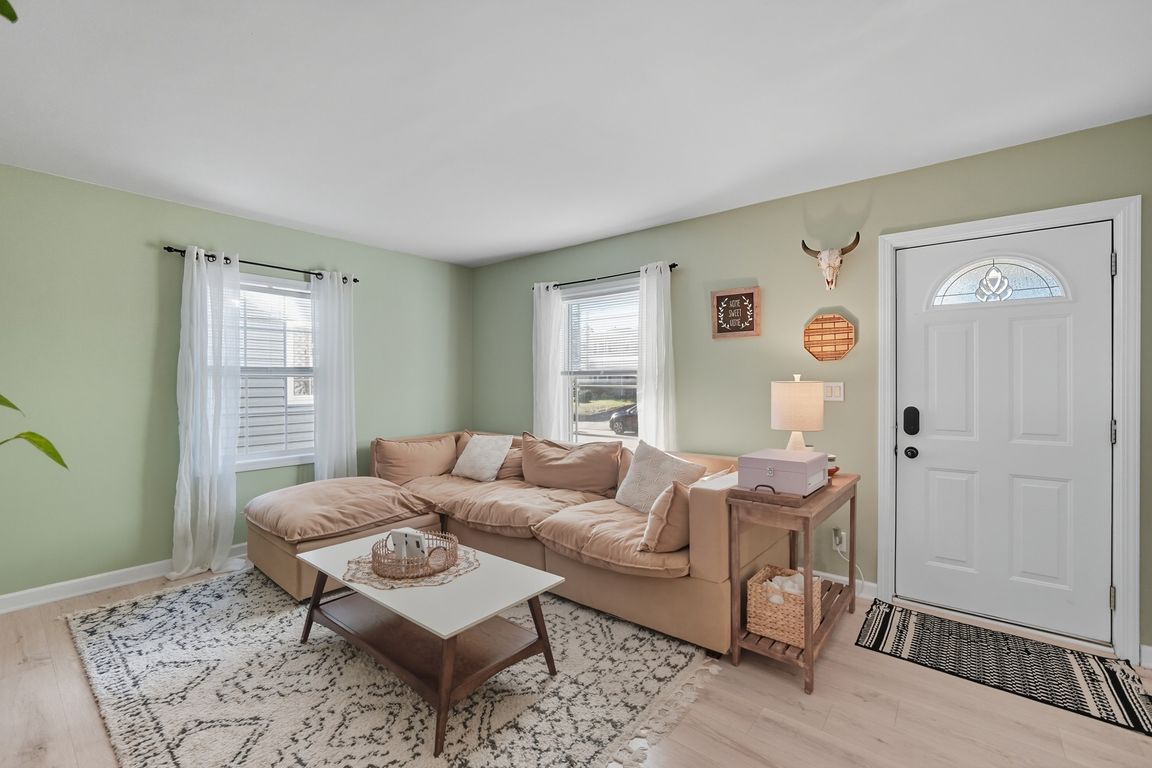
For salePrice cut: $2K (11/10)
$262,500
2beds
1,119sqft
2526 Bremont Ave, Cincinnati, OH 45237
2beds
1,119sqft
Single family residence
Built in 1938
3,920 sqft
1 Attached garage space
$235 price/sqft
What's special
Private patio areaCovered porchFully fenced backyardNewer water heaterFresh carpetModern windowsHigh-efficiency hvac system
Welcome to 2526 Bremont Ave; a charming 2-bedroom, 1-bath home in Golf Manor. Enjoy the comfort of a private patio area complete with a covered porch and fully fenced backyard, perfect for relaxing or entertaining. Inside, you'll find fresh carpet, updated LVT flooring, and a high-efficiency HVAC system installed in 2024, ...
- 38 days |
- 620 |
- 35 |
Source: Cincy MLS,MLS#: 1858758 Originating MLS: Cincinnati Area Multiple Listing Service
Originating MLS: Cincinnati Area Multiple Listing Service
Travel times
Family Room
Kitchen
Primary Bedroom
Zillow last checked: 8 hours ago
Listing updated: November 10, 2025 at 06:07am
Listed by:
Allen D Ernst II 513-578-5675,
Coldwell Banker Realty 513-891-8500,
Abby Cronin,
Coldwell Banker Realty
Source: Cincy MLS,MLS#: 1858758 Originating MLS: Cincinnati Area Multiple Listing Service
Originating MLS: Cincinnati Area Multiple Listing Service

Facts & features
Interior
Bedrooms & bathrooms
- Bedrooms: 2
- Bathrooms: 1
- Full bathrooms: 1
Primary bedroom
- Features: Wall-to-Wall Carpet
- Level: First
- Area: 150
- Dimensions: 10 x 15
Bedroom 2
- Level: First
- Area: 130
- Dimensions: 10 x 13
Bedroom 3
- Area: 0
- Dimensions: 0 x 0
Bedroom 4
- Area: 0
- Dimensions: 0 x 0
Bedroom 5
- Area: 0
- Dimensions: 0 x 0
Primary bathroom
- Features: Tub w/Shower
Bathroom 1
- Features: Full
- Level: First
Dining room
- Level: First
- Area: 132
- Dimensions: 11 x 12
Family room
- Area: 0
- Dimensions: 0 x 0
Kitchen
- Area: 99
- Dimensions: 9 x 11
Living room
- Features: Laminate Floor
- Area: 180
- Dimensions: 15 x 12
Office
- Area: 0
- Dimensions: 0 x 0
Heating
- Forced Air, Gas
Cooling
- Central Air
Appliances
- Included: Dishwasher, Microwave, Oven/Range, Refrigerator, Electric Water Heater
Features
- Windows: Insulated Windows
- Basement: Full
Interior area
- Total structure area: 1,119
- Total interior livable area: 1,119 sqft
Property
Parking
- Total spaces: 1
- Parking features: Garage - Attached
- Attached garage spaces: 1
Features
- Levels: One
- Stories: 1
Lot
- Size: 3,920.4 Square Feet
- Dimensions: 36 x 110
- Features: Less than .5 Acre
Details
- Parcel number: 5280003035200
- Zoning description: Residential
Construction
Type & style
- Home type: SingleFamily
- Architectural style: Cape Cod
- Property subtype: Single Family Residence
Materials
- Vinyl Siding
- Foundation: Block
- Roof: Shingle
Condition
- New construction: No
- Year built: 1938
Utilities & green energy
- Gas: Natural
- Sewer: Other
- Water: Public
Community & HOA
HOA
- Has HOA: No
Location
- Region: Cincinnati
Financial & listing details
- Price per square foot: $235/sqft
- Tax assessed value: $230,000
- Annual tax amount: $5,604
- Date on market: 10/18/2025
- Listing terms: No Special Financing