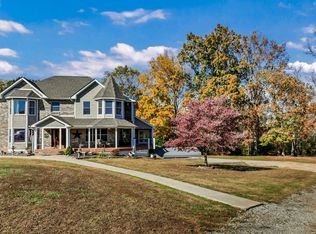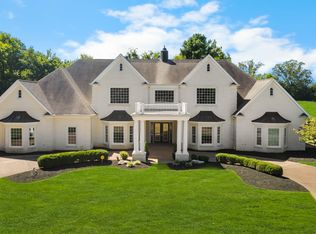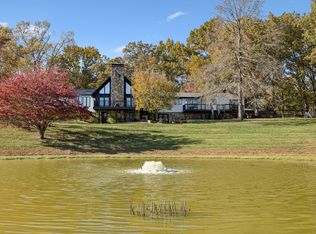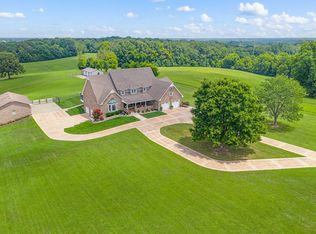Just outside of Nashville is this Exquisite Home nestled in the Picturesque Countryside of Clarksville, Tn. Privacy is assured on this Gated Property sitting on 17+ acres with Greenbelt status. This Tranquil Paradise is a Luxurious Retreat including Magnificient Tigerwood Floors, 16-foot Coffered Ceilings in the main living area, a Chef's Kitchen complete w/ Stainless Steel appliances: Oversize Refrigerator, 6-Burner Gas Cooktop, Double Ovens plus Microwave, Compactor, Ice Maker, and Wine Fridge. Your family will relax together in the dreamy Theatre Room located over the 4-car Heated and Cooled Garage with 2 EV Power Outlets. Your guests can stay in the Sumptuous Guest House for long or short visits. Every day you will have a front-row seat to the most spectacular sunsets viewed from your peaceful Sunset Terrace which features an enormous Stone Firepit. The 60x40 Barn can house any recreational vehicle, tools, and equipment. This home and property have been
meticulously maintained. Important Information: Seller will only accept a full price offer, and they will need a Seller's Occupance Agreement for a few months in order to find another home. No Exceptions to this information.
Active
$1,950,000
2526 Bearden Rd, Clarksville, TN 37043
4beds
6,904sqft
Est.:
Single Family Residence, Residential
Built in 2006
17.45 Acres Lot
$-- Zestimate®
$282/sqft
$-- HOA
What's special
Gated propertySunset terraceStainless steel appliancesStone firepitGreenbelt statusTheatre room
- 244 days |
- 1,766 |
- 61 |
Zillow last checked: 8 hours ago
Listing updated: December 29, 2025 at 11:23am
Listing Provided by:
Jeanette Nelson 615-424-1994,
Onward Real Estate 615-656-8599
Source: RealTracs MLS as distributed by MLS GRID,MLS#: 2908682
Tour with a local agent
Facts & features
Interior
Bedrooms & bathrooms
- Bedrooms: 4
- Bathrooms: 5
- Full bathrooms: 3
- 1/2 bathrooms: 2
- Main level bedrooms: 4
Other
- Features: Exercise Room
- Level: Exercise Room
- Area: 156 Square Feet
- Dimensions: 13x12
Other
- Features: Utility Room
- Level: Utility Room
- Area: 120 Square Feet
- Dimensions: 12x10
Heating
- Central
Cooling
- Central Air
Appliances
- Included: Trash Compactor, Dishwasher, Disposal, Ice Maker, Microwave, Refrigerator, Double Oven, Electric Oven, Gas Range
- Laundry: Electric Dryer Hookup, Washer Hookup
Features
- Ceiling Fan(s), Central Vacuum, Entrance Foyer, Extra Closets, High Ceilings, In-Law Floorplan, Pantry, Smart Light(s), High Speed Internet
- Flooring: Carpet, Wood, Tile
- Basement: None,Crawl Space
- Number of fireplaces: 2
- Fireplace features: Gas, Living Room
Interior area
- Total structure area: 6,904
- Total interior livable area: 6,904 sqft
- Finished area above ground: 6,904
Video & virtual tour
Property
Parking
- Total spaces: 6
- Parking features: Garage Door Opener, Garage Faces Front
- Attached garage spaces: 6
Features
- Levels: Two
- Stories: 2
- Patio & porch: Porch, Covered, Patio
- Exterior features: Smart Light(s)
- Has spa: Yes
- Spa features: Private
- Fencing: Partial
Lot
- Size: 17.45 Acres
- Features: Private, Views, Wooded
- Topography: Private,Views,Wooded
Details
- Additional structures: Barn(s), Guest House
- Parcel number: 063125 04000 00014125
- Special conditions: Standard
Construction
Type & style
- Home type: SingleFamily
- Property subtype: Single Family Residence, Residential
Materials
- Brick
- Roof: Asphalt
Condition
- New construction: No
- Year built: 2006
Utilities & green energy
- Sewer: Septic Tank
- Water: Public
- Utilities for property: Water Available
Green energy
- Energy efficient items: Thermostat
Community & HOA
Community
- Security: Security Gate, Security System, Smoke Detector(s)
HOA
- Has HOA: No
Location
- Region: Clarksville
Financial & listing details
- Price per square foot: $282/sqft
- Tax assessed value: $1,497,087
- Annual tax amount: $6,395
- Date on market: 6/13/2025
Estimated market value
Not available
Estimated sales range
Not available
Not available
Price history
Price history
| Date | Event | Price |
|---|---|---|
| 7/1/2025 | Price change | $1,950,000-17%$282/sqft |
Source: | ||
| 6/13/2025 | Listed for sale | $2,350,000$340/sqft |
Source: | ||
| 1/4/2025 | Listing removed | $2,350,000$340/sqft |
Source: | ||
| 12/7/2024 | Price change | $2,350,000-2.1%$340/sqft |
Source: | ||
| 10/5/2024 | Listed for sale | $2,400,000$348/sqft |
Source: | ||
Public tax history
Public tax history
| Year | Property taxes | Tax assessment |
|---|---|---|
| 2024 | $7,037 +10% | $374,272 +63% |
| 2023 | $6,395 -15.3% | $229,596 |
| 2022 | $7,549 +8.7% | $229,596 -1.2% |
Find assessor info on the county website
BuyAbility℠ payment
Est. payment
$11,054/mo
Principal & interest
$9510
Property taxes
$861
Home insurance
$683
Climate risks
Neighborhood: 37043
Nearby schools
GreatSchools rating
- 8/10East Montgomery Elementary SchoolGrades: PK-5Distance: 5.6 mi
- 7/10Richview Middle SchoolGrades: 6-8Distance: 7.7 mi
- 7/10Clarksville High SchoolGrades: 9-12Distance: 7.4 mi
Schools provided by the listing agent
- Elementary: East Montgomery Elementary
- Middle: Richview Middle
- High: Clarksville High
Source: RealTracs MLS as distributed by MLS GRID. This data may not be complete. We recommend contacting the local school district to confirm school assignments for this home.
- Loading
- Loading




