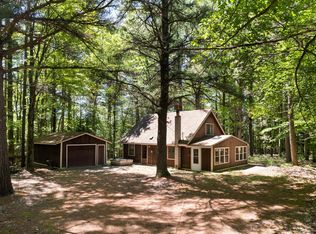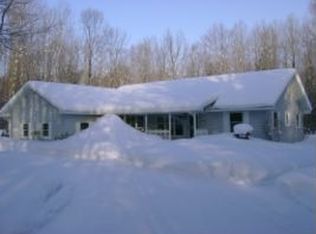Sold
$415,000
2526 Aikens Rd, Manistee, MI 49660
2beds
1,795sqft
Single Family Residence
Built in 1991
9.9 Acres Lot
$416,300 Zestimate®
$231/sqft
$1,847 Estimated rent
Home value
$416,300
Estimated sales range
Not available
$1,847/mo
Zestimate® history
Loading...
Owner options
Explore your selling options
What's special
Nestled on a serene 10-acre wooded parcel, this beautiful cedar chalet offers the perfect blend of rustic charm and modern comfort in an UP North getaway. Just minutes from Lake Michigan and Magoon Creek, the property is a nature lover's dream with trails, wildlife, and endless outdoor adventure at your doorstep. Inside, you'll find a spacious rec room ideal for entertaining or cozy evenings in. The detached garage and pole barn provide ample storage for all your gear, toys, or hobbies. Whether you're looking for a peaceful retreat or a full-time residence, this gem delivers space, seclusion, and location.Laundry room can be converted to a 3rd bedroom. Buyer to verify all square footage.
Zillow last checked: 8 hours ago
Listing updated: June 24, 2025 at 08:09am
Listed by:
Jermaine Elizabeth Sullivan 231-425-6935,
Dwelling Realty - KW Northern Michigan
Bought with:
Randall Zakrajsek, 6506047335
Five Star Real Estate - Onekama
Source: MichRIC,MLS#: 25021068
Facts & features
Interior
Bedrooms & bathrooms
- Bedrooms: 2
- Bathrooms: 2
- Full bathrooms: 2
- Main level bedrooms: 1
Bedroom 2
- Level: Upper
- Area: 380
- Dimensions: 19.00 x 20.00
Primary bathroom
- Level: Main
- Area: 50
- Dimensions: 10.00 x 5.00
Bathroom 1
- Level: Main
- Area: 121
- Dimensions: 11.00 x 11.00
Bathroom 2
- Level: Upper
- Area: 45
- Dimensions: 9.00 x 5.00
Dining area
- Level: Main
- Area: 88
- Dimensions: 8.00 x 11.00
Family room
- Level: Basement
- Area: 352
- Dimensions: 22.00 x 16.00
Kitchen
- Level: Main
- Area: 88
- Dimensions: 8.00 x 11.00
Laundry
- Description: Can be 3rd bedroom
- Level: Main
Living room
- Level: Main
- Area: 240
- Dimensions: 15.00 x 16.00
Heating
- Baseboard, Forced Air, Heat Pump, Hot Water
Appliances
- Included: Dryer, Range, Refrigerator, Washer
- Laundry: Main Level
Features
- LP Tank Rented, Eat-in Kitchen
- Flooring: Carpet, Laminate
- Windows: Bay/Bow, Window Treatments
- Basement: Full,Walk-Out Access
- Number of fireplaces: 1
- Fireplace features: Living Room, Wood Burning
Interior area
- Total structure area: 1,440
- Total interior livable area: 1,795 sqft
- Finished area below ground: 355
Property
Parking
- Total spaces: 2
- Parking features: Garage Faces Front, Garage Door Opener, Detached
- Garage spaces: 2
Features
- Stories: 2
- Exterior features: Other
- Waterfront features: Lake, Stream/Creek
Lot
- Size: 9.90 Acres
- Dimensions: 418 x 1044 x 418 x 1043
- Features: Wooded, Rolling Hills, Cul-De-Sac, Ground Cover, Shrubs/Hedges
Details
- Parcel number: 0612737500
- Zoning description: Residential
Construction
Type & style
- Home type: SingleFamily
- Architectural style: Chalet
- Property subtype: Single Family Residence
Materials
- Wood Siding
- Roof: Shingle
Condition
- New construction: No
- Year built: 1991
Utilities & green energy
- Gas: LP Tank Rented
- Sewer: Septic Tank
- Water: Well
- Utilities for property: Phone Available, Electricity Available, Cable Available, Cable Connected
Community & neighborhood
Location
- Region: Manistee
Other
Other facts
- Listing terms: Cash,Conventional
- Road surface type: Paved
Price history
| Date | Event | Price |
|---|---|---|
| 6/20/2025 | Sold | $415,000$231/sqft |
Source: | ||
| 6/16/2025 | Pending sale | $415,000$231/sqft |
Source: | ||
| 5/19/2025 | Contingent | $415,000$231/sqft |
Source: | ||
| 5/11/2025 | Listed for sale | $415,000+43.1%$231/sqft |
Source: | ||
| 11/30/2020 | Sold | $290,000-1.7%$162/sqft |
Source: Agent Provided Report a problem | ||
Public tax history
| Year | Property taxes | Tax assessment |
|---|---|---|
| 2025 | $5,145 +59.8% | $178,400 +18.5% |
| 2024 | $3,220 | $150,500 +4% |
| 2023 | -- | $144,700 +25% |
Find assessor info on the county website
Neighborhood: 49660
Nearby schools
GreatSchools rating
- 4/10John F. Kennedy Elementary SchoolGrades: 3-5Distance: 3.1 mi
- 7/10Manistee High SchoolGrades: 6-12Distance: 3 mi
Schools provided by the listing agent
- Elementary: Jefferson Elementary School
- Middle: Manistee Middle High School
- High: Manistee Middle High School
Source: MichRIC. This data may not be complete. We recommend contacting the local school district to confirm school assignments for this home.
Get pre-qualified for a loan
At Zillow Home Loans, we can pre-qualify you in as little as 5 minutes with no impact to your credit score.An equal housing lender. NMLS #10287.

