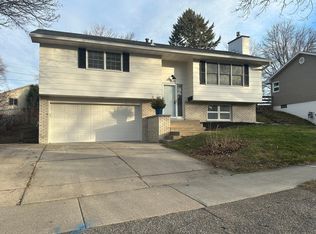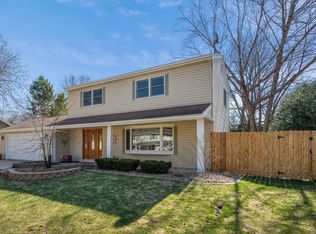New Year, New Home! This well maintained 3-4 bedroom home is situated on a nice quiet street close to everything! The family room is a spacious gathering place with plenty of sunlight. With 3 bedrooms on the main floor, there is room to grow and plenty of room for guests. The lower level has fabulous options as the living room could also be a fantastic bedroom with loads of closets and a fireplace. Work from home? This home is fiber optic ready. The backyard has a great wood fence and a roomy maintenance free deck with a gas grill hooked up to a natural gas line so no more refilling propane tanks! Got toys? The backyard also has 2 storage sheds! Oversized 2 car garage with a workbench for projects. This home has everything you need for the first time buyer, or if you are moving up or winding down!
This property is off market, which means it's not currently listed for sale or rent on Zillow. This may be different from what's available on other websites or public sources.

