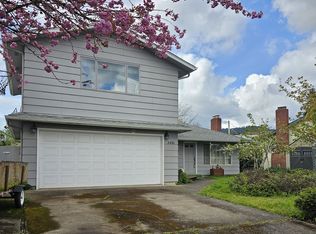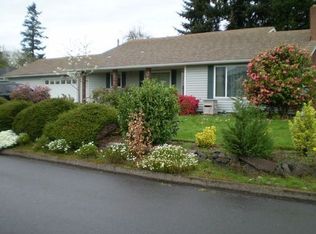Sold
$650,000
2526 34th St, Springfield, OR 97477
3beds
2,215sqft
Residential, Single Family Residence
Built in 1963
10,018.8 Square Feet Lot
$646,300 Zestimate®
$293/sqft
$2,641 Estimated rent
Home value
$646,300
$588,000 - $704,000
$2,641/mo
Zestimate® history
Loading...
Owner options
Explore your selling options
What's special
Located on a quiet cul-de-sac in the highly sought after Hayden Bridge neighborhood, this well designed 3 bed 2.5 bath home offers space, comfort, and functionality. Sitting on a corner lot with mature landscaping, this property is ideal for families and entertainers. The floor plan features a spacious main living area with vaulted ceilings and exterior French doors that help dampen sound while bringing in natural light. The kitchen is outfitted with high-end stainless steel appliances, granite countertops, and great flow into the dining and living spaces. The expansive primary suite includes a massive walk-in closet, luxurious ensuite with private access to a patio with a hot tub, perfect for relaxing evenings. A unique bonus is the third bedroom located above the garage with its own half bath, offering great separation for guests, a home office, or flex space. Enjoy year round entertaining under the covered back patio surrounded by a variety of mature plants and flowers. The home also includes a deep two-car garage and RV parking. Minutes from the river, shopping, grocery stores, and hospitals, this home checks all the boxes for comfort, location, and lifestyle.
Zillow last checked: 8 hours ago
Listing updated: June 30, 2025 at 12:01pm
Listed by:
Tym Pearson 541-285-4907,
Triple Oaks Realty LLC
Bought with:
Cenna Martin, 201239295
Hybrid Real Estate
Source: RMLS (OR),MLS#: 149663796
Facts & features
Interior
Bedrooms & bathrooms
- Bedrooms: 3
- Bathrooms: 3
- Full bathrooms: 2
- Partial bathrooms: 1
- Main level bathrooms: 2
Primary bedroom
- Level: Main
Bedroom 2
- Level: Main
Bedroom 3
- Level: Main
Dining room
- Level: Main
Family room
- Level: Main
Kitchen
- Level: Main
Living room
- Level: Main
Heating
- Forced Air, Heat Pump
Cooling
- Central Air, Heat Pump
Appliances
- Included: Appliance Garage, Dishwasher, Disposal, Free-Standing Gas Range, Free-Standing Refrigerator, Gas Appliances, Microwave, Stainless Steel Appliance(s), Washer/Dryer, Electric Water Heater
- Laundry: Laundry Room
Features
- Ceiling Fan(s), Granite, Vaulted Ceiling(s), Kitchen Island
- Flooring: Hardwood, Wood
- Windows: Aluminum Frames, Vinyl Frames
- Basement: Crawl Space
- Number of fireplaces: 1
- Fireplace features: Wood Burning
Interior area
- Total structure area: 2,215
- Total interior livable area: 2,215 sqft
Property
Parking
- Total spaces: 2
- Parking features: Driveway, RV Access/Parking, Garage Door Opener, Attached, Extra Deep Garage
- Attached garage spaces: 2
- Has uncovered spaces: Yes
Accessibility
- Accessibility features: Garage On Main, Main Floor Bedroom Bath, Utility Room On Main, Walkin Shower, Accessibility
Features
- Levels: Two
- Stories: 2
- Patio & porch: Covered Patio, Patio
- Exterior features: Garden, Gas Hookup, Yard
- Has spa: Yes
- Spa features: Free Standing Hot Tub
- Fencing: Fenced
- Has view: Yes
- View description: Mountain(s)
Lot
- Size: 10,018 sqft
- Features: Corner Lot, Cul-De-Sac, Level, SqFt 10000 to 14999
Details
- Additional structures: GasHookup, RVParking, ToolShed
- Parcel number: 0108082
- Zoning: Resid
Construction
Type & style
- Home type: SingleFamily
- Architectural style: Craftsman
- Property subtype: Residential, Single Family Residence
Materials
- Cedar
- Foundation: Concrete Perimeter
- Roof: Composition
Condition
- Resale
- New construction: No
- Year built: 1963
Utilities & green energy
- Gas: Gas Hookup, Gas
- Sewer: Standard Septic
- Water: Public
Community & neighborhood
Location
- Region: Springfield
- Subdivision: Montebello
Other
Other facts
- Listing terms: Cash,Conventional,FHA,VA Loan
- Road surface type: Paved
Price history
| Date | Event | Price |
|---|---|---|
| 6/30/2025 | Sold | $650,000+0.4%$293/sqft |
Source: | ||
| 6/1/2025 | Pending sale | $647,500$292/sqft |
Source: | ||
| 5/28/2025 | Listed for sale | $647,500$292/sqft |
Source: | ||
Public tax history
| Year | Property taxes | Tax assessment |
|---|---|---|
| 2025 | $3,628 +2.9% | $290,739 +3% |
| 2024 | $3,526 +1% | $282,271 +3% |
| 2023 | $3,490 +4% | $274,050 +3% |
Find assessor info on the county website
Neighborhood: 97477
Nearby schools
GreatSchools rating
- 3/10Yolanda Elementary SchoolGrades: K-5Distance: 0.7 mi
- 5/10Briggs Middle SchoolGrades: 6-8Distance: 0.7 mi
- 5/10Thurston High SchoolGrades: 9-12Distance: 3.3 mi
Schools provided by the listing agent
- Elementary: Yolanda
- Middle: Briggs
- High: Thurston
Source: RMLS (OR). This data may not be complete. We recommend contacting the local school district to confirm school assignments for this home.
Get pre-qualified for a loan
At Zillow Home Loans, we can pre-qualify you in as little as 5 minutes with no impact to your credit score.An equal housing lender. NMLS #10287.
Sell for more on Zillow
Get a Zillow Showcase℠ listing at no additional cost and you could sell for .
$646,300
2% more+$12,926
With Zillow Showcase(estimated)$659,226

