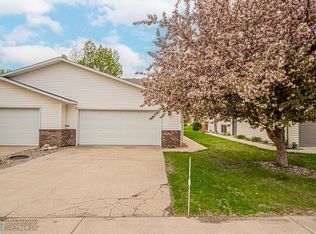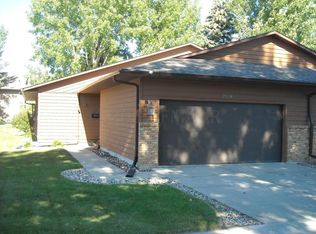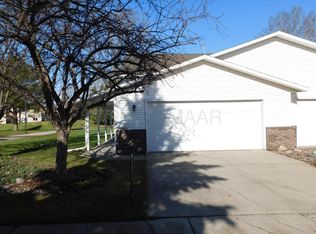Closed
Price Unknown
2526 25th Ave S UNIT B, Fargo, ND 58103
3beds
1,828sqft
Twin Home
Built in 1989
0.12 Square Feet Lot
$258,900 Zestimate®
$--/sqft
$1,963 Estimated rent
Home value
$258,900
$243,000 - $277,000
$1,963/mo
Zestimate® history
Loading...
Owner options
Explore your selling options
What's special
Welcome to this 3 bed, 2 bath twin home with beautiful views year round, central air and a double attached garage with entry to the lower level from the garage, all tucked away in the Bluemont/Westlake neighborhood, on a private street. Step out into the back yard with access to the tree-lined walking path in a park-like setting, or enjoy the view from the maintenance-free deck (2023). Two skylights (updated 2019), one in the kitchen and one in the upper bathroom, brighten the open plan with vaulted ceiling. Additional updates include new Washer in 2019, new shingles/roofing (2019), new AC unit (2024), new water heater (2025), new carpet in lower level (2025), garage door, spring, and auto-reverse (2023), sump pump ( 2024).
Aprilaire on Furnace and Jets in upper bath tub have not been used and are included "as is." This property offers nearby access to I94, 25th Street, Shopping, Restaurants, Medical care, Schools, and a Library.
Zillow last checked: 8 hours ago
Listing updated: September 30, 2025 at 09:24pm
Listed by:
Roberta Gackle 701-261-1742,
Archer Real Estate Services
Bought with:
James LaHaise
Park Co., REALTORS®
Source: NorthstarMLS as distributed by MLS GRID,MLS#: 6698022
Facts & features
Interior
Bedrooms & bathrooms
- Bedrooms: 3
- Bathrooms: 2
- Full bathrooms: 1
- 3/4 bathrooms: 1
Bedroom 1
- Level: Upper
Bedroom 2
- Level: Lower
Bedroom 3
- Level: Lower
Bathroom
- Level: Upper
Bathroom
- Level: Lower
Deck
- Level: Upper
Dining room
- Level: Upper
Family room
- Level: Lower
Garage
- Level: Main
Kitchen
- Level: Upper
Laundry
- Level: Lower
Living room
- Level: Upper
Heating
- Forced Air
Cooling
- Central Air
Appliances
- Included: Dishwasher, Disposal, Dryer, Gas Water Heater, Microwave, Range, Refrigerator, Washer
Features
- Flooring: Carpet, Laminate
- Windows: Skylight(s), Blinds
- Has basement: No
- Has fireplace: No
Interior area
- Total structure area: 1,828
- Total interior livable area: 1,828 sqft
- Finished area above ground: 914
- Finished area below ground: 914
Property
Parking
- Total spaces: 2
- Parking features: Attached
- Attached garage spaces: 2
Accessibility
- Accessibility features: None
Features
- Levels: Multi/Split
- Patio & porch: Composite Decking
- Fencing: None
Lot
- Size: 0.12 sqft
- Dimensions: 30 x 167
- Topography: Wooded
Details
- Foundation area: 914
- Parcel number: 01400600307000
- Zoning description: Residential-Single Family
Construction
Type & style
- Home type: SingleFamily
- Property subtype: Twin Home
- Attached to another structure: Yes
Materials
- Vinyl Siding
- Foundation: Wood
Condition
- Age of Property: 36
- New construction: No
- Year built: 1989
Utilities & green energy
- Electric: Circuit Breakers, 150 Amp Service
- Gas: Natural Gas
- Sewer: City Sewer/Connected
- Water: City Water/Connected
Community & neighborhood
Location
- Region: Fargo
- Subdivision: Westlake 2nd
HOA & financial
HOA
- Has HOA: Yes
- HOA fee: $63 monthly
- Services included: Other
- Association name: Bluemont Lakes Community Services Association, Inc
- Association phone: 701-205-4991
Price history
| Date | Event | Price |
|---|---|---|
| 7/7/2025 | Sold | -- |
Source: | ||
| 6/12/2025 | Pending sale | $259,900$142/sqft |
Source: | ||
| 5/9/2025 | Price change | $259,900-3.7%$142/sqft |
Source: | ||
| 4/22/2025 | Listed for sale | $269,900+46%$148/sqft |
Source: | ||
| 9/7/2018 | Sold | -- |
Source: | ||
Public tax history
| Year | Property taxes | Tax assessment |
|---|---|---|
| 2024 | $2,995 +5.4% | $227,100 +3% |
| 2023 | $2,842 +11% | $220,500 +13% |
| 2022 | $2,561 +24.6% | $195,100 +22.9% |
Find assessor info on the county website
Neighborhood: Bluemont Lakes
Nearby schools
GreatSchools rating
- 7/10Ed Clapp Elementary SchoolGrades: K-5Distance: 2.1 mi
- 5/10Carl Ben Eielson Middle SchoolGrades: 6-8Distance: 1.6 mi
- 5/10South High SchoolGrades: 9-12Distance: 1.1 mi


