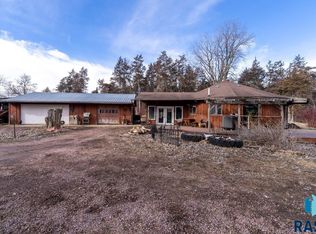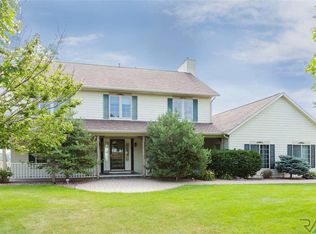Sold for $925,000 on 08/03/23
$925,000
25258 482nd Ave, Garretson, SD 57030
6beds
4,496sqft
Single Family Residence
Built in 1998
9.74 Acres Lot
$1,007,200 Zestimate®
$206/sqft
$4,347 Estimated rent
Home value
$1,007,200
$947,000 - $1.09M
$4,347/mo
Zestimate® history
Loading...
Owner options
Explore your selling options
What's special
You are going to love this 6 bedroom,5 bath ranch walkout located on 9.74 acres of quietness just minutes north of Brandon on hard surface roads. The spacious living room features cherry wood floors, vaulted ceilings, gas fireplace and large window to watch the wildlife. Kitchen has lots of cabinets center island plus a peninsula. Primary bedroom features vaulted ceiling, bath w/whirlpool tub, shower, his & his sinks and door to private patio. There are 3 bedrooms on the main with another full bath plus a half bath. Let's not forget about the office on the main floor in addition to the main floor laundry. Lower level is finished with 3 additional bedrooms, 2 more baths, family room w/ wet bar plus a game room that walks out to yard. Lower level has in-floor heat. Property also has a 36' x 60' building w/16' sidewalls, 14' doors, concrete floor, electric, insulated & finished walls. Nice paver patio area with firepit. New shingles and exterior paint 2022.Too many amenities to list!
Zillow last checked: 8 hours ago
Listing updated: August 03, 2023 at 11:21am
Listed by:
Deb J Metzger 605-339-9500,
Dunham Residential Real Estate
Bought with:
Jamie R Smith
Source: Realtor Association of the Sioux Empire,MLS#: 22302724
Facts & features
Interior
Bedrooms & bathrooms
- Bedrooms: 6
- Bathrooms: 5
- Full bathrooms: 2
- 3/4 bathrooms: 1
- 1/2 bathrooms: 2
- Main level bedrooms: 3
Primary bedroom
- Description: Dr/Deck,Vaulted,WIC,Bath w/WP & Shower
- Level: Main
- Area: 210
- Dimensions: 15 x 14
Bedroom 2
- Description: Walkin Closet, Ceiling Fan
- Level: Main
- Area: 132
- Dimensions: 12 x 11
Bedroom 3
- Description: Walkin Closet, Ceiling Fan
- Level: Main
- Area: 132
- Dimensions: 12 x 11
Bedroom 4
- Description: New Carpet, Double Closet
- Level: Basement
- Area: 231
- Dimensions: 21 x 11
Bedroom 5
- Description: New Carpet, Walkin Closet, Fan
- Level: Basement
- Area: 132
- Dimensions: 12 x 11
Dining room
- Description: Nook, Wood Floors, Bright & Sunny
- Level: Main
- Area: 144
- Dimensions: 12 x 12
Family room
- Description: Cozy, Wet Bar and 1/2 Bath
- Level: Basement
- Area: 576
- Dimensions: 24 x 24
Kitchen
- Description: Center Island + Pennisula, HWD Fl
- Level: Main
- Area: 156
- Dimensions: 13 x 12
Living room
- Description: Fireplace,Vaulted,Cherry Floor, CF
- Level: Main
- Area: 378
- Dimensions: 21 x 18
Heating
- Natural Gas, Propane
Cooling
- Central Air
Appliances
- Included: Dishwasher, Disposal, Dryer, Electric Range, Humidifier, Microwave, Other, Refrigerator, Washer
Features
- 3+ Bedrooms Same Level, Master Downstairs, Main Floor Laundry, Master Bath, Vaulted Ceiling(s), Wet Bar
- Flooring: Carpet, Ceramic Tile, Heated, Laminate, Vinyl, Wood
- Basement: Full
- Number of fireplaces: 1
- Fireplace features: Gas
Interior area
- Total interior livable area: 4,496 sqft
- Finished area above ground: 2,278
- Finished area below ground: 2,218
Property
Parking
- Total spaces: 3
- Parking features: Concrete, Gravel
- Garage spaces: 3
Features
- Patio & porch: Front Porch, Patio
Lot
- Size: 9.74 Acres
- Dimensions: 9.74 acres
- Features: Irregular Lot, Walk-Out
Details
- Additional structures: Additional Buildings, RV/Boat Storage
- Parcel number: 63257
Construction
Type & style
- Home type: SingleFamily
- Architectural style: Ranch
- Property subtype: Single Family Residence
Materials
- Hard Board, Brick
- Roof: Composition
Condition
- Year built: 1998
Utilities & green energy
- Sewer: Septic Tank
- Water: Rural Water
Community & neighborhood
Location
- Region: Garretson
- Subdivision: NELSON'S ADDITION 34-103-48 EDISON TOWNSHIP
Other
Other facts
- Listing terms: Cash
- Road surface type: Asphalt
Price history
| Date | Event | Price |
|---|---|---|
| 8/3/2023 | Sold | $925,000-5.1%$206/sqft |
Source: | ||
| 6/6/2023 | Price change | $975,000-2.5%$217/sqft |
Source: | ||
| 5/10/2023 | Listed for sale | $1,000,000+96.5%$222/sqft |
Source: | ||
| 3/24/2021 | Listing removed | -- |
Source: Owner | ||
| 6/11/2015 | Listing removed | $509,000$113/sqft |
Source: Owner | ||
Public tax history
| Year | Property taxes | Tax assessment |
|---|---|---|
| 2024 | $9,533 +10.9% | $862,600 +17.8% |
| 2023 | $8,594 +27.2% | $732,500 +13.7% |
| 2022 | $6,757 +12.1% | $644,300 +15.1% |
Find assessor info on the county website
Neighborhood: 57030
Nearby schools
GreatSchools rating
- 5/10Garretson Elementary - 02Grades: PK-5Distance: 3.4 mi
- 8/10Garretson Middle School - 03Grades: 6-8Distance: 3.4 mi
- 4/10Garretson High School - 01Grades: 9-12Distance: 3.4 mi
Schools provided by the listing agent
- Elementary: Garretson ES
- Middle: Garretson MS
- High: Garretson HS
- District: Garretson
Source: Realtor Association of the Sioux Empire. This data may not be complete. We recommend contacting the local school district to confirm school assignments for this home.

Get pre-qualified for a loan
At Zillow Home Loans, we can pre-qualify you in as little as 5 minutes with no impact to your credit score.An equal housing lender. NMLS #10287.

