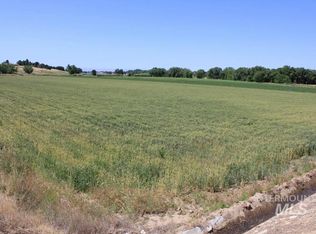Sold
Price Unknown
25257 Harvey Rd, Caldwell, ID 83607
4beds
3baths
2,842sqft
Single Family Residence
Built in 1971
1.26 Acres Lot
$688,300 Zestimate®
$--/sqft
$2,673 Estimated rent
Home value
$688,300
$633,000 - $750,000
$2,673/mo
Zestimate® history
Loading...
Owner options
Explore your selling options
What's special
Welcome Home to Acreage, Views & Modern Upgrades–with No CC&R's or HOA! This updated home offers spacious living spaces, a main-level primary suite with a walk-in closet, dual vanities on both levels, and a media room for entertaining. The kitchen showcases a single-slab textured granite island with storage, deep sink, and pantry. Enjoy year-round comfort with new ductless mini-split systems, heat pump, and newer roof. The property is equipped with an individual well, new septic system, updated water systems, garage/shop with 220 power and climate control, RV parking, plug & dump. Take in the stunning Bogus Basin views from your Trex front deck, relax on the covered back patio, or around the firepit. Built for the Idaho lifestyle of animals and country living–pasture, 2 horse stalls, chicken coop, garden beds, and 3 sheds which is ideal for livestock, pets, or hobby farming. Perfectly situated in the Middleton School District and within the sought-after Vision and Sage International charter school boundaries.
Zillow last checked: 8 hours ago
Listing updated: December 18, 2025 at 11:39am
Listed by:
Victoria Middleton 208-703-7615,
Amherst Madison
Bought with:
Brandon Dobson
exp Realty, LLC
Source: IMLS,MLS#: 98945417
Facts & features
Interior
Bedrooms & bathrooms
- Bedrooms: 4
- Bathrooms: 3
- Main level bathrooms: 1
- Main level bedrooms: 2
Primary bedroom
- Level: Main
- Area: 224
- Dimensions: 14 x 16
Bedroom 2
- Level: Lower
- Area: 196
- Dimensions: 14 x 14
Bedroom 3
- Level: Lower
- Area: 132
- Dimensions: 11 x 12
Bedroom 4
- Level: Lower
- Area: 120
- Dimensions: 12 x 10
Dining room
- Level: Main
- Area: 132
- Dimensions: 11 x 12
Family room
- Level: Lower
- Area: 238
- Dimensions: 17 x 14
Kitchen
- Level: Main
- Area: 192
- Dimensions: 16 x 12
Living room
- Level: Main
- Area: 350
- Dimensions: 25 x 14
Heating
- Heated, Electric, Heat Pump, Ductless/Mini Split
Cooling
- Central Air, Ductless/Mini Split
Appliances
- Included: Electric Water Heater, Dishwasher, Disposal, Microwave, Oven/Range Built-In, Refrigerator, Washer, Dryer, Water Softener Owned
Features
- Bath-Master, Bed-Master Main Level, Den/Office, Great Room, Rec/Bonus, Double Vanity, Walk-In Closet(s), Pantry, Kitchen Island, Granite Counters, Number of Baths Main Level: 1, Number of Baths Below Grade: 1
- Flooring: Concrete, Carpet
- Has basement: No
- Has fireplace: Yes
- Fireplace features: Insert
Interior area
- Total structure area: 2,842
- Total interior livable area: 2,842 sqft
- Finished area above ground: 1,421
- Finished area below ground: 1,421
Property
Parking
- Total spaces: 4
- Parking features: Detached
- Garage spaces: 4
- Details: Garage: 55x24
Features
- Levels: Single with Below Grade
- Pool features: Above Ground, Pool
- Fencing: Full,Fence/Livestock,Wire,Wood
Lot
- Size: 1.26 Acres
- Dimensions: 311' x 258'
- Features: 1 - 4.99 AC, On Golf Course, Horses, Chickens, Flood Plain, Rolling Slope, Pressurized Irrigation Sprinkler System
Details
- Additional structures: Shop, Sep. Detached Dwelling
- Parcel number: R3803900000
- Horses can be raised: Yes
Construction
Type & style
- Home type: SingleFamily
- Property subtype: Single Family Residence
Materials
- Brick, Vinyl Siding
- Roof: Architectural Style
Condition
- Year built: 1971
Utilities & green energy
- Electric: 220 Volts, Compressor Jacks/Outlets
- Sewer: Septic Tank
- Water: Well
- Utilities for property: Electricity Connected
Community & neighborhood
Community
- Community features: Gated
Location
- Region: Caldwell
Other
Other facts
- Listing terms: Cash,Conventional
- Ownership: Fee Simple
Price history
Price history is unavailable.
Public tax history
| Year | Property taxes | Tax assessment |
|---|---|---|
| 2025 | -- | $169,900 +0.1% |
| 2024 | $734 -6% | $169,800 -0.1% |
| 2023 | $780 -4.8% | $169,900 -6.4% |
Find assessor info on the county website
Neighborhood: 83607
Nearby schools
GreatSchools rating
- 6/10Purple Sage Elementary SchoolGrades: PK-5Distance: 1.1 mi
- NAMiddleton Middle SchoolGrades: 6-8Distance: 3.2 mi
- 8/10Middleton High SchoolGrades: 9-12Distance: 1.8 mi
Schools provided by the listing agent
- Elementary: Purple Sage
- Middle: Middleton Jr
- High: Middleton
- District: Middleton School District #134
Source: IMLS. This data may not be complete. We recommend contacting the local school district to confirm school assignments for this home.
