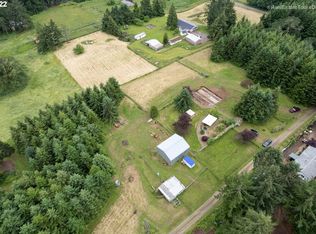Fabulous sunset views of coast range and vineyard from this single level home! Open floor plan with great views from every window. Covered front porch, above ground pool w/deck all the way around. Nice shop with some finished space above it, shed, 2 barns and a greenhouse. Hot tub room off of the master bedroom. Fire pit, pond and several decks lend this property to outdoor entertaining.
This property is off market, which means it's not currently listed for sale or rent on Zillow. This may be different from what's available on other websites or public sources.
