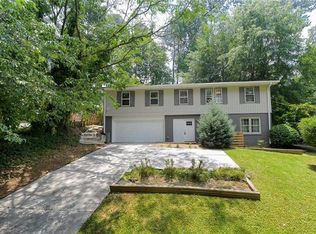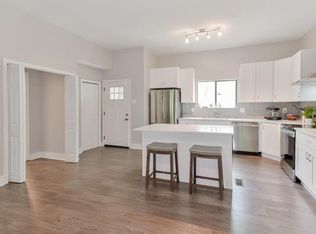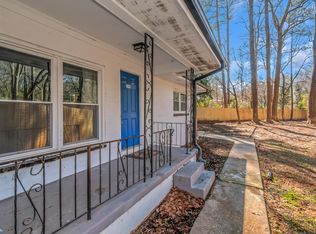Back on the Market and Better than Ever!!! Recent renovations include a brand new roof with architectural shingles that have a lifetime warranty, along with an added full bathroom upstairs. This unique Decatur home is filled with tons of natural light & features a renovated kitchen with a professional grade 40 ITALIAN dual range gas stove with a rotisserie oven and other features all you chefs will know about, plus there's a new dishwasher & fridge & granite counter tops. New hardwoods downstairs and original hardwoods upstairs, spacious bedrooms with Jack and Jill bathroom, primary bedroom has two closets and connects to the fourth bedroom making the perfect office, sitting room or nursery. The yard has gorgeous Japanese Maple and Magnolia trees & perfect grass. The anchor mailbox is from the owner's late husband who was a Navy Commander. This home is ready to be loved by its next family! 2021-04-30
This property is off market, which means it's not currently listed for sale or rent on Zillow. This may be different from what's available on other websites or public sources.


