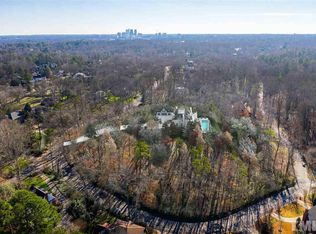Sold for $2,155,000
$2,155,000
2525 White Oak Rd, Raleigh, NC 27609
4beds
3,704sqft
Single Family Residence, Residential
Built in 1952
0.96 Acres Lot
$2,096,800 Zestimate®
$582/sqft
$5,757 Estimated rent
Home value
$2,096,800
$1.99M - $2.22M
$5,757/mo
Zestimate® history
Loading...
Owner options
Explore your selling options
What's special
Nestled on one of Raleigh's most coveted streets inside the beltline, 2525 White Oak Road is a stunning estate offering a blend of classic elegance and modern convenience. Set on nearly an acre of beautifully landscaped grounds, this home is a rare find in the heart of the city. This property provides a tranquil retreat while being just moments away from the best that Raleigh has to offer. As you step inside, you'll be greeted by gleaming hardwood floors that flow throughout. The attention to detail is evident with classic moldings and built-in bookcases that add a touch of sophistication and warmth to the space. The formal living room and dining room provide an ideal setting for hosting friends and family, with ample space for gatherings both large and small. The remodeled eat-in kitchen is a chef's dream, featuring granite countertops, stainless steel appliances, a wet bar, and a cozy breakfast area that's perfect for morning coffee. The bright and open family room, complete with French doors leading to the deck, is designed for relaxed living and easy entertaining. Whether you're enjoying a quiet evening at home or hosting a lively dinner party, this home adapts to your every need. The exterior of the property is just as impressive, with mature trees and a picturesque setting that offers both privacy and beauty. The deck and screened porch invite you to unwind and take in the peaceful surroundings, making it the perfect place to relax. The basement has a mudroom with built-in cabinetry and a workshop that offers additional storage and space for hobbies or projects. The practicality of this home extends beyond its stylish interior, with ample room for creativity and organization. Incredible location, timeless charm, and modern amenities make 2525 White Oak Road a true gem. Don't miss the opportunity to own this exceptional estate in one of Raleigh's most sought-after neighborhoods.
Zillow last checked: 8 hours ago
Listing updated: March 01, 2025 at 08:02am
Listed by:
Joseph L Hodge 919-818-2071,
Hodge & Kittrell Sotheby's Int
Bought with:
Elaine Wood, 188314
Berkshire Hathaway HomeService
Source: Doorify MLS,MLS#: 10048037
Facts & features
Interior
Bedrooms & bathrooms
- Bedrooms: 4
- Bathrooms: 4
- Full bathrooms: 3
- 1/2 bathrooms: 1
Heating
- Forced Air, Zoned
Cooling
- Ceiling Fan(s), Central Air, Zoned
Appliances
- Included: Bar Fridge, Dishwasher, Disposal, Double Oven, Exhaust Fan, Gas Cooktop, Gas Water Heater, Microwave, Range Hood, Refrigerator, Stainless Steel Appliance(s), Water Heater
- Laundry: In Basement
Features
- Bathtub/Shower Combination, Bookcases, Built-in Features, Ceiling Fan(s), Chandelier, Crown Molding, Double Vanity, Eat-in Kitchen, Entrance Foyer, Granite Counters, Kitchen Island, Pantry, Master Downstairs, Recessed Lighting, Separate Shower, Smooth Ceilings, Storage, Walk-In Closet(s), Walk-In Shower, Wet Bar
- Flooring: Ceramic Tile, Hardwood, Tile
- Doors: French Doors, Storm Door(s)
- Windows: Drapes, Plantation Shutters, Shutters
- Basement: Daylight, Exterior Entry, Heated, Interior Entry, Partially Finished, Storage Space, Unfinished, Walk-Out Access, Walk-Up Access, Workshop
- Number of fireplaces: 1
- Fireplace features: Living Room
Interior area
- Total structure area: 3,704
- Total interior livable area: 3,704 sqft
- Finished area above ground: 3,407
- Finished area below ground: 297
Property
Parking
- Total spaces: 6
- Parking features: Asphalt, Driveway, Garage Faces Side, Inside Entrance, Workshop in Garage
- Attached garage spaces: 1
- Uncovered spaces: 5
Features
- Levels: Two
- Stories: 2
- Patio & porch: Deck, Porch, Screened
- Exterior features: Rain Gutters
- Has view: Yes
- View description: Neighborhood
Lot
- Size: 0.96 Acres
- Features: Back Yard, Front Yard
Details
- Parcel number: 1705525896
- Zoning: R-2
- Special conditions: Standard
Construction
Type & style
- Home type: SingleFamily
- Architectural style: Traditional
- Property subtype: Single Family Residence, Residential
Materials
- Brick Veneer
- Foundation: Brick/Mortar
- Roof: Asphalt
Condition
- New construction: No
- Year built: 1952
Utilities & green energy
- Sewer: Public Sewer
- Water: Public
- Utilities for property: Cable Available, Electricity Connected, Natural Gas Connected, Sewer Connected, Water Connected
Community & neighborhood
Location
- Region: Raleigh
- Subdivision: Anderson Heights
Other
Other facts
- Road surface type: Asphalt
Price history
| Date | Event | Price |
|---|---|---|
| 10/11/2024 | Sold | $2,155,000-4.2%$582/sqft |
Source: | ||
| 8/30/2024 | Pending sale | $2,250,000$607/sqft |
Source: | ||
| 8/21/2024 | Listed for sale | $2,250,000+248.8%$607/sqft |
Source: | ||
| 4/30/2002 | Sold | $645,000$174/sqft |
Source: Public Record Report a problem | ||
Public tax history
| Year | Property taxes | Tax assessment |
|---|---|---|
| 2025 | $14,037 +0.4% | $1,607,260 |
| 2024 | $13,979 +39.4% | $1,607,260 +75.1% |
| 2023 | $10,026 +7.6% | $917,962 |
Find assessor info on the county website
Neighborhood: Glenwood
Nearby schools
GreatSchools rating
- 5/10Joyner ElementaryGrades: PK-5Distance: 0.7 mi
- 6/10Oberlin Middle SchoolGrades: 6-8Distance: 0.8 mi
- 7/10Needham Broughton HighGrades: 9-12Distance: 2 mi
Schools provided by the listing agent
- Elementary: Wake - Joyner
- Middle: Wake - Oberlin
- High: Wake - Broughton
Source: Doorify MLS. This data may not be complete. We recommend contacting the local school district to confirm school assignments for this home.
Get a cash offer in 3 minutes
Find out how much your home could sell for in as little as 3 minutes with a no-obligation cash offer.
Estimated market value$2,096,800
Get a cash offer in 3 minutes
Find out how much your home could sell for in as little as 3 minutes with a no-obligation cash offer.
Estimated market value
$2,096,800
