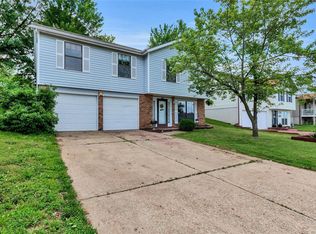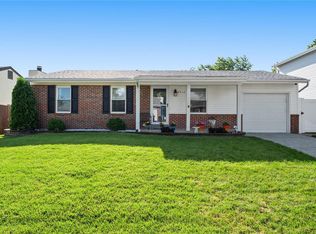Closed
Listing Provided by:
Kelly A Baumgarth 314-313-0082,
R Towne Real Estate, LLC
Bought with: 1st Class Real Estate STL
Price Unknown
2525 Weymouth Dr, High Ridge, MO 63049
3beds
1,560sqft
Single Family Residence
Built in 1984
5,532.12 Square Feet Lot
$250,800 Zestimate®
$--/sqft
$1,781 Estimated rent
Home value
$250,800
$221,000 - $283,000
$1,781/mo
Zestimate® history
Loading...
Owner options
Explore your selling options
What's special
SHOWINGS START SUNDAY 9-8-2024 - WELCOME to 2525 Weymouth Drive - This well maintained 3 beds 1.5 bath raised ranch home could be yours! Spacious kitchen with gas range/oven, the dining area walks out to the large wooden deck. There is a garden area in the back yard for all your home grown vegetables. New AC and new roof. Featuring a 2 car garage that walks into the lower level living room with a wood burning fireplace, great place for entertaining. Large laundry/utility room in the lower level with large built in cabinetry. Custom shelving in bedroom closets, master has his and her closets. Primary bathroom has a door to the master as well as to the hallway. Great location with shopping and dining nearby. Don't miss out, schedule your showing today.
Zillow last checked: 8 hours ago
Listing updated: April 28, 2025 at 05:29pm
Listing Provided by:
Kelly A Baumgarth 314-313-0082,
R Towne Real Estate, LLC
Bought with:
Brendan E McCarthy, 2002007152
1st Class Real Estate STL
Source: MARIS,MLS#: 24056817 Originating MLS: Southern Gateway Association of REALTORS
Originating MLS: Southern Gateway Association of REALTORS
Facts & features
Interior
Bedrooms & bathrooms
- Bedrooms: 3
- Bathrooms: 2
- Full bathrooms: 1
- 1/2 bathrooms: 1
- Main level bathrooms: 1
- Main level bedrooms: 3
Primary bedroom
- Features: Floor Covering: Carpeting, Wall Covering: Some
- Level: Main
- Area: 132
- Dimensions: 12x11
Dining room
- Features: Floor Covering: Vinyl, Wall Covering: Some
- Level: Main
- Area: 120
- Dimensions: 12x10
Family room
- Features: Floor Covering: Carpeting, Wall Covering: Some
- Level: Lower
- Area: 208
- Dimensions: 16x13
Kitchen
- Features: Floor Covering: Vinyl, Wall Covering: Some
- Level: Main
Living room
- Features: Floor Covering: Wood Veneer, Wall Covering: Some
- Level: Main
- Area: 256
- Dimensions: 16x16
Heating
- Forced Air, Natural Gas
Cooling
- Central Air, Electric
Appliances
- Included: Dishwasher, Microwave, Gas Range, Gas Oven, Gas Water Heater
Features
- Kitchen/Dining Room Combo, Bookcases, Center Hall Floorplan, Special Millwork
- Flooring: Carpet
- Doors: French Doors
- Basement: Full,Partially Finished,Concrete
- Number of fireplaces: 1
- Fireplace features: Recreation Room, Wood Burning, Family Room
Interior area
- Total structure area: 1,560
- Total interior livable area: 1,560 sqft
- Finished area above ground: 1,040
- Finished area below ground: 0
Property
Parking
- Total spaces: 2
- Parking features: Attached, Garage, Basement
- Attached garage spaces: 2
Features
- Levels: One
- Patio & porch: Deck
Lot
- Size: 5,532 sqft
Details
- Additional structures: Equipment Shed
- Parcel number: 036.013.02002038.01
- Special conditions: Standard
Construction
Type & style
- Home type: SingleFamily
- Architectural style: Raised Ranch,Traditional
- Property subtype: Single Family Residence
Materials
- Vinyl Siding
Condition
- Year built: 1984
Utilities & green energy
- Sewer: Public Sewer
- Water: Public
Community & neighborhood
Location
- Region: High Ridge
- Subdivision: Capetown South 02
HOA & financial
HOA
- HOA fee: $150 semi-annually
- Services included: Other
Other
Other facts
- Listing terms: Cash,Conventional,FHA,VA Loan
- Ownership: Private
- Road surface type: Concrete
Price history
| Date | Event | Price |
|---|---|---|
| 10/7/2024 | Sold | -- |
Source: | ||
| 9/10/2024 | Pending sale | $229,900$147/sqft |
Source: | ||
| 9/7/2024 | Listed for sale | $229,900+64.3%$147/sqft |
Source: | ||
| 3/27/2018 | Sold | -- |
Source: | ||
| 2/23/2018 | Pending sale | $139,900$90/sqft |
Source: Coldwell Banker Gundaker - Town & Country #18009203 Report a problem | ||
Public tax history
| Year | Property taxes | Tax assessment |
|---|---|---|
| 2025 | $1,482 +7.4% | $20,800 +8.9% |
| 2024 | $1,379 +0.5% | $19,100 |
| 2023 | $1,372 -0.1% | $19,100 |
Find assessor info on the county website
Neighborhood: 63049
Nearby schools
GreatSchools rating
- 7/10High Ridge Elementary SchoolGrades: K-5Distance: 0.7 mi
- 5/10Wood Ridge Middle SchoolGrades: 6-8Distance: 1.1 mi
- 6/10Northwest High SchoolGrades: 9-12Distance: 8.7 mi
Schools provided by the listing agent
- Elementary: High Ridge Elem.
- Middle: Wood Ridge Middle School
- High: Northwest High
Source: MARIS. This data may not be complete. We recommend contacting the local school district to confirm school assignments for this home.
Get a cash offer in 3 minutes
Find out how much your home could sell for in as little as 3 minutes with a no-obligation cash offer.
Estimated market value$250,800
Get a cash offer in 3 minutes
Find out how much your home could sell for in as little as 3 minutes with a no-obligation cash offer.
Estimated market value
$250,800

