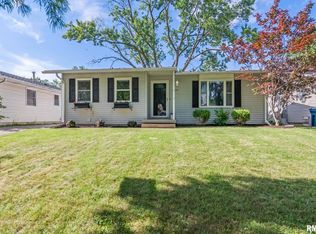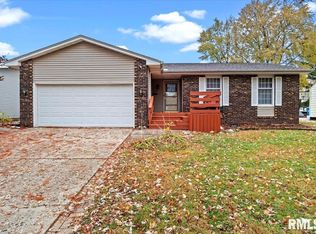Sold for $160,000
$160,000
2525 Selkirk Rd, Springfield, IL 62702
3beds
1,885sqft
Single Family Residence, Residential
Built in ----
6,500 Square Feet Lot
$162,600 Zestimate®
$85/sqft
$1,606 Estimated rent
Home value
$162,600
$148,000 - $177,000
$1,606/mo
Zestimate® history
Loading...
Owner options
Explore your selling options
What's special
Move-in ready! Very nice 3 bedroom, 2 bathroom ranch style home in popular Northgate subdivision. Kitchen includes newer refrigerator, dishwasher (25), cabinets and tile. Downstairs features a lot of finished space for maybe a family room or fitness area. Downstairs also has a laundry area with a newer washer and dryer and a full bathroom. This home also has a very nice detached garage, updated windows and a fenced yard, whole House Vacuum, come take a look!
Zillow last checked: 8 hours ago
Listing updated: August 31, 2025 at 01:01pm
Listed by:
Michael Castleman Mobl:217-206-0327,
RE/MAX Professionals
Bought with:
Debra Sarsany, 475118739
The Real Estate Group, Inc.
Source: RMLS Alliance,MLS#: CA1037617 Originating MLS: Capital Area Association of Realtors
Originating MLS: Capital Area Association of Realtors

Facts & features
Interior
Bedrooms & bathrooms
- Bedrooms: 3
- Bathrooms: 2
- Full bathrooms: 2
Bedroom 1
- Level: Main
- Dimensions: 11ft 1in x 11ft 1in
Bedroom 2
- Level: Main
- Dimensions: 11ft 1in x 10ft 2in
Bedroom 3
- Level: Main
- Dimensions: 9ft 3in x 10ft 7in
Other
- Area: 830
Family room
- Level: Lower
- Dimensions: 22ft 4in x 17ft 3in
Kitchen
- Level: Main
- Dimensions: 9ft 2in x 17ft 1in
Laundry
- Level: Lower
- Dimensions: 9ft 9in x 10ft 5in
Living room
- Level: Main
- Dimensions: 11ft 8in x 16ft 9in
Main level
- Area: 1055
Heating
- Forced Air
Cooling
- Central Air
Appliances
- Included: Dishwasher, Dryer, Microwave, Range, Refrigerator, Washer
Features
- Ceiling Fan(s), Central Vacuum
- Windows: Window Treatments, Blinds
- Basement: Full,Partially Finished
- Attic: Storage
Interior area
- Total structure area: 1,055
- Total interior livable area: 1,885 sqft
Property
Parking
- Total spaces: 1
- Parking features: Detached, Paved
- Garage spaces: 1
- Details: Number Of Garage Remotes: 1
Lot
- Size: 6,500 sqft
- Dimensions: 50 x 130
- Features: Level
Details
- Parcel number: 14230227022
Construction
Type & style
- Home type: SingleFamily
- Architectural style: Ranch
- Property subtype: Single Family Residence, Residential
Materials
- Frame, Stucco, Vinyl Siding
- Foundation: Concrete Perimeter
- Roof: Shingle
Condition
- New construction: No
Utilities & green energy
- Sewer: Public Sewer
- Water: Public
Community & neighborhood
Location
- Region: Springfield
- Subdivision: Northgate
Other
Other facts
- Road surface type: Paved
Price history
| Date | Event | Price |
|---|---|---|
| 8/29/2025 | Sold | $160,000-5.8%$85/sqft |
Source: | ||
| 8/6/2025 | Pending sale | $169,900$90/sqft |
Source: | ||
| 8/1/2025 | Price change | $169,900-5.3%$90/sqft |
Source: | ||
| 7/3/2025 | Listed for sale | $179,500$95/sqft |
Source: | ||
Public tax history
| Year | Property taxes | Tax assessment |
|---|---|---|
| 2024 | $1,797 -5% | $41,836 +9.5% |
| 2023 | $1,892 -15.3% | $38,213 +6.4% |
| 2022 | $2,234 +16% | $35,928 +3.9% |
Find assessor info on the county website
Neighborhood: 62702
Nearby schools
GreatSchools rating
- 6/10Wilcox Elementary SchoolGrades: K-5Distance: 0.3 mi
- 1/10Washington Middle SchoolGrades: 6-8Distance: 2.3 mi
- 1/10Lanphier High SchoolGrades: 9-12Distance: 1.4 mi
Get pre-qualified for a loan
At Zillow Home Loans, we can pre-qualify you in as little as 5 minutes with no impact to your credit score.An equal housing lender. NMLS #10287.

