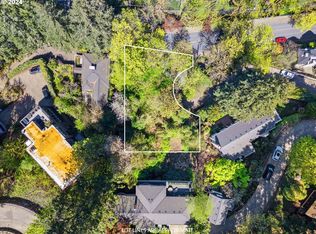Sold
$1,231,000
2525 SW Hillcrest Dr, Portland, OR 97201
3beds
2,663sqft
Residential, Single Family Residence
Built in 1951
8,712 Square Feet Lot
$1,226,600 Zestimate®
$462/sqft
$4,626 Estimated rent
Home value
$1,226,600
$1.17M - $1.30M
$4,626/mo
Zestimate® history
Loading...
Owner options
Explore your selling options
What's special
Step into the romance of the Italian Riviera—without leaving Portland Heights. This exquisitely restored villa offers two separate residences: a sun-drenched 2-bedroom, 2-bath main home and a luxe 1-bedroom, 1-bath guest house (a fully permitted ADU), ideal for hosting out-of-town visitors or generating short term or long-term income (buyer to verify required permitting). A grand, hardscaped terrace connects the homes, surrounded by mature landscaping and complete privacy. Inside, you'll find barrel vault and pyramidal ceilings, custom finishes, and a gourmet kitchen with quartz counters, Sub-Zero, Wolf, and Miele appliances. French doors flood the space with natural light, while the owner’s suite features a fireplace, spa-like bath, and walk-in closet. EV-ready two-car garage. Just 1/3 mile to Vista Spring Café and minutes to Council Crest Park, OHSU, downtown, and the tech corridor. A rare condo alternative with unmatched charm and flexibility.
Zillow last checked: 8 hours ago
Listing updated: November 06, 2025 at 03:17am
Listed by:
Lee Davies 503-468-4018,
ELEETE Real Estate,
Bradley Harper 503-332-2722,
ELEETE Real Estate
Bought with:
Jennifer Seidelman, 200602051
Real Broker
Source: RMLS (OR),MLS#: 288557193
Facts & features
Interior
Bedrooms & bathrooms
- Bedrooms: 3
- Bathrooms: 3
- Full bathrooms: 3
- Main level bathrooms: 1
Primary bedroom
- Features: Fireplace, Patio, Sound System, Suite, Walkin Closet
- Level: Lower
- Area: 330
- Dimensions: 22 x 15
Bedroom 2
- Features: Hardwood Floors, Suite
- Level: Main
- Area: 238
- Dimensions: 17 x 14
Bedroom 3
- Features: Ensuite
- Level: Lower
- Area: 169
- Dimensions: 13 x 13
Dining room
- Features: Hardwood Floors, Vaulted Ceiling
- Level: Main
- Area: 143
- Dimensions: 13 x 11
Kitchen
- Features: Gourmet Kitchen, Hardwood Floors
- Level: Main
- Area: 104
- Width: 8
Living room
- Features: Deck, Fireplace, Hardwood Floors
- Level: Main
- Area: 336
- Dimensions: 21 x 16
Heating
- Radiant, Fireplace(s)
Appliances
- Included: Built-In Range, Built-In Refrigerator, Dishwasher, Disposal, Gas Appliances, Range Hood, Electric Water Heater
Features
- Marble, Quartz, Soaking Tub, Suite, Vaulted Ceiling(s), Gourmet Kitchen, Sound System, Walk-In Closet(s)
- Flooring: Tile, Hardwood
- Windows: Double Pane Windows
- Basement: Finished
- Number of fireplaces: 3
- Fireplace features: Gas, Wood Burning
Interior area
- Total structure area: 2,663
- Total interior livable area: 2,663 sqft
Property
Parking
- Total spaces: 2
- Parking features: Driveway, Garage Door Opener, Attached
- Attached garage spaces: 2
- Has uncovered spaces: Yes
Features
- Stories: 2
- Patio & porch: Deck, Patio
- Exterior features: Garden, Yard
- Has view: Yes
- View description: City, Territorial
Lot
- Size: 8,712 sqft
- Features: Private, SqFt 7000 to 9999
Details
- Additional structures: GuestQuarters, SeparateLivingQuartersApartmentAuxLivingUnit
- Parcel number: R180810
Construction
Type & style
- Home type: SingleFamily
- Architectural style: Mediterranean
- Property subtype: Residential, Single Family Residence
Materials
- Stucco
- Foundation: Concrete Perimeter
- Roof: Shake
Condition
- Approximately
- New construction: No
- Year built: 1951
Utilities & green energy
- Gas: Gas
- Sewer: Public Sewer
- Water: Public
- Utilities for property: Cable Connected, Other Internet Service
Community & neighborhood
Location
- Region: Portland
- Subdivision: Portland Heights
Other
Other facts
- Listing terms: Call Listing Agent,Cash,Conventional
- Road surface type: Paved
Price history
| Date | Event | Price |
|---|---|---|
| 11/5/2025 | Sold | $1,231,000-3.8%$462/sqft |
Source: | ||
| 9/27/2025 | Pending sale | $1,280,000$481/sqft |
Source: | ||
| 8/8/2025 | Listed for sale | $1,280,000-6.7%$481/sqft |
Source: | ||
| 11/16/2021 | Sold | $1,372,500-1.9%$515/sqft |
Source: | ||
| 10/16/2021 | Pending sale | $1,399,000-1.8%$525/sqft |
Source: | ||
Public tax history
| Year | Property taxes | Tax assessment |
|---|---|---|
| 2025 | $24,941 +5.3% | $1,090,510 +3% |
| 2024 | $23,688 +0% | $1,058,750 +3% |
| 2023 | $23,687 -11% | $1,027,920 +3% |
Find assessor info on the county website
Neighborhood: Southwest Hills
Nearby schools
GreatSchools rating
- 9/10Ainsworth Elementary SchoolGrades: K-5Distance: 0.2 mi
- 5/10West Sylvan Middle SchoolGrades: 6-8Distance: 2.8 mi
- 8/10Lincoln High SchoolGrades: 9-12Distance: 1 mi
Schools provided by the listing agent
- Elementary: Ainsworth
- Middle: West Sylvan
- High: Lincoln
Source: RMLS (OR). This data may not be complete. We recommend contacting the local school district to confirm school assignments for this home.
Get a cash offer in 3 minutes
Find out how much your home could sell for in as little as 3 minutes with a no-obligation cash offer.
Estimated market value
$1,226,600
Get a cash offer in 3 minutes
Find out how much your home could sell for in as little as 3 minutes with a no-obligation cash offer.
Estimated market value
$1,226,600
