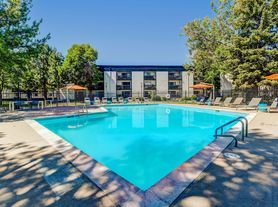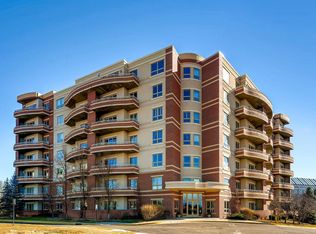Charming 3-Bed Penthouse Condo in Denver with 2 full bathrooms! Open Floor Plan *Move in special: $1,000.00 off first months rent!
*Move in special: $1,000.00 off first months rent if applying within 24 hours of showing*
Fully remodeled penthouse with open floor plan. New luxury vinyl flooring and paint throughout. Newer appliances and brand new electric range. Community amenities include a swimming pool, tennis courts, and a clubhouse. Great location on the Highline Canal Trail! Perfect for professionals, growing families, or anyone seeking low-maintenance living without compromising on space and style.
Features:
3 bedrooms
2 bathrooms
Fireplace
Washer/Dryer in Unit
Central A/C
Balcony
Water/Trash INCLUDED in rent. Tenant responsible for gas and electric
Pets: pets considered with owner approval and $300 pet deposit and $30/mo pet rent
Rental License #2025-BFN-0020070
Apartment for rent
$2,200/mo
2525 S Dayton Way APT 2209, Denver, CO 80231
3beds
1,415sqft
Price may not include required fees and charges.
Apartment
Available now
Cats, dogs OK
Central air
Forced air
What's special
Brand new electric rangeOpen floor planFully remodeled penthouseTennis courtsNewer appliancesNew luxury vinyl flooring
- 90 days |
- -- |
- -- |
Zillow last checked: 12 hours ago
Listing updated: November 24, 2025 at 04:15pm
Travel times
Looking to buy when your lease ends?
Consider a first-time homebuyer savings account designed to grow your down payment with up to a 6% match & a competitive APY.
Facts & features
Interior
Bedrooms & bathrooms
- Bedrooms: 3
- Bathrooms: 2
- Full bathrooms: 2
Heating
- Forced Air
Cooling
- Central Air
Interior area
- Total interior livable area: 1,415 sqft
Property
Parking
- Details: Contact manager
Features
- Exterior features: , Electricity not included in rent, Garbage included in rent, Gas not included in rent, Heating system: Forced Air, Sewage included in rent, Water included in rent
Details
- Parcel number: 0627401137137
Construction
Type & style
- Home type: Apartment
- Property subtype: Apartment
Condition
- Year built: 1973
Utilities & green energy
- Utilities for property: Garbage, Sewage, Water
Building
Management
- Pets allowed: Yes
Community & HOA
Location
- Region: Denver
Financial & listing details
- Lease term: Contact For Details
Price history
| Date | Event | Price |
|---|---|---|
| 10/22/2025 | Price change | $2,200-8.3%$2/sqft |
Source: Zillow Rentals | ||
| 10/9/2025 | Price change | $2,400-4%$2/sqft |
Source: Zillow Rentals | ||
| 9/30/2025 | Price change | $2,500-3.8%$2/sqft |
Source: Zillow Rentals | ||
| 9/9/2025 | Listed for rent | $2,600+13.3%$2/sqft |
Source: Zillow Rentals | ||
| 9/1/2025 | Listing removed | $349,000$247/sqft |
Source: | ||
Neighborhood: Hampden
There are 2 available units in this apartment building

