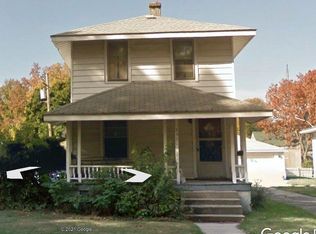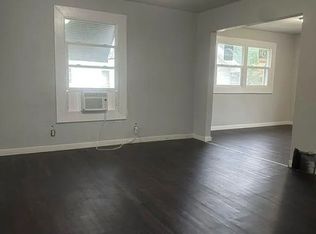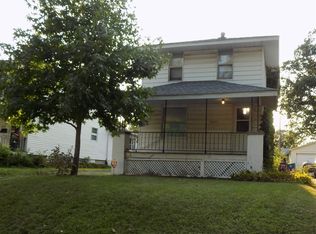Sold for $89,000
$89,000
2525 S 9th St, Springfield, IL 62703
2beds
1,223sqft
Single Family Residence, Residential
Built in 1910
5,400 Square Feet Lot
$112,900 Zestimate®
$73/sqft
$1,222 Estimated rent
Home value
$112,900
$103,000 - $124,000
$1,222/mo
Zestimate® history
Loading...
Owner options
Explore your selling options
What's special
Nice, 2 Story Historic Home in Harvard Park. The original wood front door & classic wooden staircase welcome you to this well maintained & nicely updated home that boasts charm & character throughout! Formal Dining Room with beautiful built ins! Hardwood Flooring. French Doors! ALL NEW PLUMBING 2022. Updated Full bath upstairs with bedrooms. New 1/2 bath on main floor adjoining the family room. Full Basement with poured concrete walls. Cellar Door leading outside In addition to interior basement access. All Kitchen appliances stay. Deep Freeze, Washer & Dryer do not stay. Plenty of cabinet space & storage space. Completely fenced back yard. Detached 2 car garage. Amazingly, This home was owned by the original owners for over 100 years before the current owner purchased it in 2016. Utilities average $250-$300 per month. Home is being sold as reported with some repairs made/noted. Inspection report available upon request. Although there are currently no known mechanical issues related to the furnace, Due to the age of the furnace, Sellers will provide a 13 Month Home Warranty at the time of sale.
Zillow last checked: 8 hours ago
Listing updated: August 11, 2023 at 01:16pm
Listed by:
Mitzi Brandenburg Offc:217-787-7000,
The Real Estate Group, Inc.
Bought with:
Danielle Gipson, 475167208
RE/MAX Professionals
Source: RMLS Alliance,MLS#: CA1022742 Originating MLS: Capital Area Association of Realtors
Originating MLS: Capital Area Association of Realtors

Facts & features
Interior
Bedrooms & bathrooms
- Bedrooms: 2
- Bathrooms: 2
- Full bathrooms: 1
- 1/2 bathrooms: 1
Bedroom 1
- Level: Upper
- Dimensions: 13ft 11in x 12ft 5in
Bedroom 2
- Level: Upper
- Dimensions: 10ft 6in x 10ft 1in
Other
- Level: Main
- Dimensions: 10ft 1in x 12ft 4in
Family room
- Level: Main
- Dimensions: 15ft 0in x 9ft 0in
Kitchen
- Level: Main
- Dimensions: 7ft 11in x 18ft 4in
Living room
- Level: Main
- Dimensions: 13ft 9in x 12ft 4in
Main level
- Area: 733
Upper level
- Area: 490
Heating
- Has Heating (Unspecified Type)
Appliances
- Included: Dishwasher, Range, Refrigerator, Gas Water Heater
Features
- Basement: Full,Unfinished
Interior area
- Total structure area: 1,223
- Total interior livable area: 1,223 sqft
Property
Parking
- Total spaces: 2
- Parking features: Detached
- Garage spaces: 2
- Details: Number Of Garage Remotes: 1
Features
- Levels: Two
Lot
- Size: 5,400 sqft
- Dimensions: 40 x 135
- Features: Level, Sloped
Details
- Parcel number: 22100108021
Construction
Type & style
- Home type: SingleFamily
- Property subtype: Single Family Residence, Residential
Materials
- Frame, Vinyl Siding
- Foundation: Concrete Perimeter
- Roof: Shingle
Condition
- New construction: No
- Year built: 1910
Utilities & green energy
- Sewer: Public Sewer
- Water: Public
Community & neighborhood
Location
- Region: Springfield
- Subdivision: Harvard Park
Price history
| Date | Event | Price |
|---|---|---|
| 8/11/2023 | Sold | $89,000$73/sqft |
Source: | ||
| 6/27/2023 | Pending sale | $89,000$73/sqft |
Source: | ||
| 6/16/2023 | Listed for sale | $89,000$73/sqft |
Source: | ||
| 6/10/2023 | Pending sale | $89,000$73/sqft |
Source: | ||
| 6/8/2023 | Listed for sale | $89,000+98.2%$73/sqft |
Source: | ||
Public tax history
| Year | Property taxes | Tax assessment |
|---|---|---|
| 2024 | $2,083 +3% | $30,794 +22.1% |
| 2023 | $2,021 -5.7% | $25,213 +5.4% |
| 2022 | $2,143 +3.4% | $23,916 +3.9% |
Find assessor info on the county website
Neighborhood: Harvard Park
Nearby schools
GreatSchools rating
- 3/10Harvard Park Elementary SchoolGrades: PK-5Distance: 0.2 mi
- 2/10Jefferson Middle SchoolGrades: 6-8Distance: 0.9 mi
- 2/10Springfield Southeast High SchoolGrades: 9-12Distance: 1.4 mi

Get pre-qualified for a loan
At Zillow Home Loans, we can pre-qualify you in as little as 5 minutes with no impact to your credit score.An equal housing lender. NMLS #10287.


