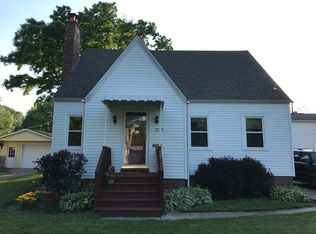Stately three bedroom home built about 1939 plus a separate apartment built in the mid 70s. Main house has original hardwood throughout the main floor and features a lovely sunroom/office with French doors, living room with a wood-burning fireplace, dining room, and kitchen with double oven. Spacious full bath upstairs with separate water heater. Room sizes are listed in photo captions. The finished basement includes a game/entertainment room, large store room with built in shelves, 2nd bath, laundry room, and an additional room used as a spare bedroom or large walk in-closet. Most windows in main house and breezeway along with front and side doors replaced by AAA Windows and have a transferable lifetime warranty. This south 7th street home is located in a quiet and safe neighborhood in school district 186. Property taxes are low at about $3,000. This home includes a separately metered apartment (2525 1/2 S 7th) above the garage with 2 bedrooms, living room, kitchen and laundry room and includes private parking. The apartment was renovated recently including new flooring throughout, furnace, central air, and all windows replaced. This house is FSBO with buyers agents welcome.
This property is off market, which means it's not currently listed for sale or rent on Zillow. This may be different from what's available on other websites or public sources.

