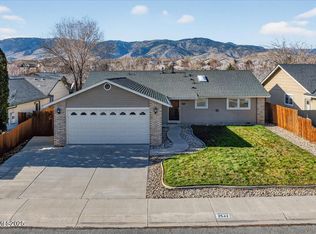Closed
$465,000
2525 Ridgecrest Dr, Carson City, NV 89706
3beds
1,288sqft
Single Family Residence
Built in 1999
5,227.2 Square Feet Lot
$464,700 Zestimate®
$361/sqft
$2,128 Estimated rent
Home value
$464,700
$423,000 - $511,000
$2,128/mo
Zestimate® history
Loading...
Owner options
Explore your selling options
What's special
Charming and beautifully landscaped turn-key home, new carpet, a huge deck that is reinforced for a hot tub, beautiful and private backyard with gated RV parking as well as gated RV in front, stainless appliances, single owner home, washer & dryer negotiable, natural wood cabinets, updated vinyl-framed windows, partial mountain views, plantation shutters throughout, 220 outlet in garage and another pre-wired but not hooked up adjacent to the deck, furnace and central air updated, water heater updated.
Zillow last checked: 8 hours ago
Listing updated: May 14, 2025 at 04:15am
Listed by:
Steven Anderson S.7133 775-742-3921,
Keller Williams Group One Inc.,
Philip Arroyo S.189989 562-787-5533,
Keller Williams Group One Inc.
Bought with:
Rene' Baker, S.175557
Berkshire Hathaway HomeService
Source: NNRMLS,MLS#: 240004059
Facts & features
Interior
Bedrooms & bathrooms
- Bedrooms: 3
- Bathrooms: 2
- Full bathrooms: 2
Heating
- Forced Air, Natural Gas
Cooling
- Central Air, Refrigerated
Appliances
- Included: Dishwasher, Disposal, Dryer, Gas Range, Refrigerator, Washer
- Laundry: In Hall, Laundry Area, Shelves
Features
- Breakfast Bar, Ceiling Fan(s), Pantry, Master Downstairs, Smart Thermostat
- Flooring: Carpet, Ceramic Tile
- Windows: Double Pane Windows, Vinyl Frames
- Has basement: No
- Has fireplace: No
Interior area
- Total structure area: 1,288
- Total interior livable area: 1,288 sqft
Property
Parking
- Total spaces: 2
- Parking features: Attached, Garage Door Opener, RV Access/Parking
- Attached garage spaces: 2
Features
- Stories: 1
- Patio & porch: Deck
- Exterior features: None
- Fencing: Back Yard,Front Yard,Full
- Has view: Yes
- View description: Mountain(s), Peek
Lot
- Size: 5,227 sqft
- Features: Landscaped, Level, Sprinklers In Front, Sprinklers In Rear
Details
- Parcel number: 00264506
- Zoning: sf6
Construction
Type & style
- Home type: SingleFamily
- Property subtype: Single Family Residence
Materials
- Wood Siding, Masonry Veneer
- Foundation: Crawl Space, Full Perimeter, Pillar/Post/Pier
- Roof: Composition,Pitched,Shingle
Condition
- Year built: 1999
Utilities & green energy
- Sewer: Public Sewer
- Water: Public
- Utilities for property: Cable Available, Electricity Available, Internet Available, Natural Gas Available, Phone Available, Sewer Available, Water Available, Cellular Coverage, Water Meter Installed
Community & neighborhood
Security
- Security features: Smoke Detector(s)
Location
- Region: Carson City
- Subdivision: Mountain Park #10
Other
Other facts
- Listing terms: 1031 Exchange,Cash,Conventional,FHA,VA Loan
Price history
| Date | Event | Price |
|---|---|---|
| 6/21/2024 | Sold | $465,000$361/sqft |
Source: | ||
| 5/21/2024 | Pending sale | $465,000$361/sqft |
Source: | ||
| 4/16/2024 | Listed for sale | $465,000$361/sqft |
Source: | ||
Public tax history
| Year | Property taxes | Tax assessment |
|---|---|---|
| 2024 | $2,018 +8% | $85,876 +7.7% |
| 2023 | $1,869 +8% | $79,706 +13.7% |
| 2022 | $1,731 +3% | $70,126 +7.5% |
Find assessor info on the county website
Neighborhood: 89706
Nearby schools
GreatSchools rating
- 3/10Mark Twain Elementary SchoolGrades: PK-5Distance: 0.3 mi
- 6/10Carson Middle SchoolGrades: 6-8Distance: 1.9 mi
- 5/10Carson High SchoolGrades: 9-12Distance: 1 mi
Schools provided by the listing agent
- Elementary: Mark Twain
- Middle: Carson
- High: Carson
Source: NNRMLS. This data may not be complete. We recommend contacting the local school district to confirm school assignments for this home.
Get a cash offer in 3 minutes
Find out how much your home could sell for in as little as 3 minutes with a no-obligation cash offer.
Estimated market value
$464,700
Get a cash offer in 3 minutes
Find out how much your home could sell for in as little as 3 minutes with a no-obligation cash offer.
Estimated market value
$464,700
