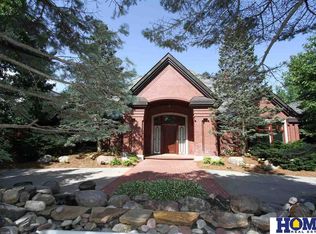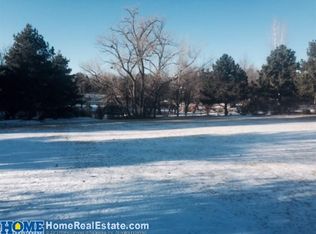This home is a one of a kind estate. The details and quality of the property are beyond compare. The estate amazes, delights, and surprises at every turn. If it is possible to recreate the craftsmanship, it would be at a far greater price. The location is outstanding. The grounds are private and secluded, and feel like a mountain resort complete with pool, waterfall, stream, and beach. The wine grotto is legendary. The woodwork is finished like silk. The rooms, while large and grand, are scaled to make them feel warm and intimate. This home not only looks good, it feels good. Private Showings only.
This property is off market, which means it's not currently listed for sale or rent on Zillow. This may be different from what's available on other websites or public sources.

