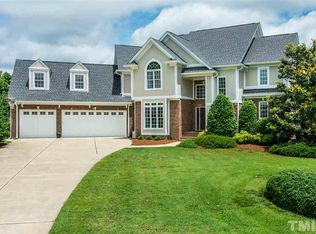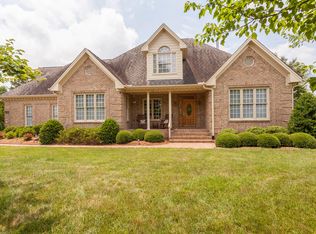Executive Home, Best Value in Wake County, Priced Under Tax Value, Instant Equity, No City Taxes! Home Sits on 1.5 Acres in a Cul-De-Sac Lot. Enjoy Land and Privacy That is Only Minutes from Shopping, HWY 40, and US 1. In-ground Pool can Support Fresh or Salt Water Applications. Unfinished Area Above Detached Garage Can be Finished and Used as Rental or Multi-generation Living Space. DUE TO COVID-19, SHOWINGS WILL ONLY BE APPROVED WITH PROOF OF FUNDS OR A PRE-APPROVAL LETTER.
This property is off market, which means it's not currently listed for sale or rent on Zillow. This may be different from what's available on other websites or public sources.

