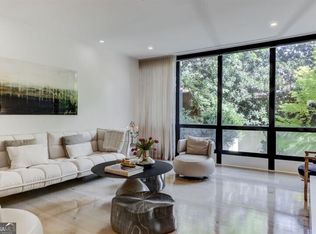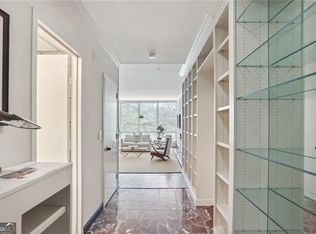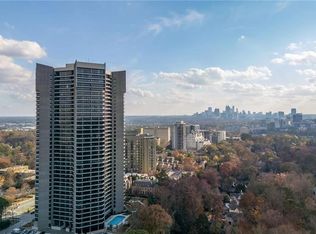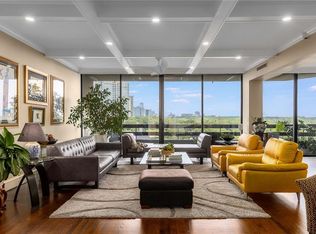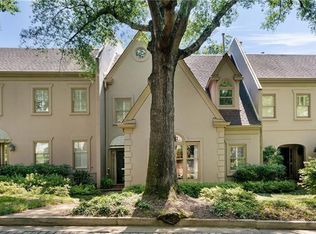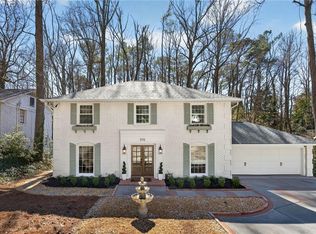Freshly painted and equipped with a private elevator, this townhome is nestled in the heart of Buckhead, tucked just off Peachtree Street with a entrance on Lakeview Avenue. The main level showcases a bright, open floor plan filled with natural light. The chef’s kitchen is a true standout, featuring upgrades including double ovens, double dishwashers, a Sub-Zero refrigerator, and two refrigerator drawers. The upstairs primary suite is a private retreat, highlighted by a spa-like bathroom with two water closets, an oversized shower, a soaking tub, and thoughtful high-end finishes throughout. Abundant storage can be found throughout the home, including a spacious attic with a large walk-in cedar closet. Located within The Gates, a private, upscale gated community, this townhome offers the perfect balance of convenience and privacy. Enjoy being just minutes from Buckhead’s top restaurants, shopping, and grocery stores, with easy access to major interstates. The monthly HOA includes an on-site property manager—and residents will happily tell you how fabulous John is and all he does for The Gates community!
Active
$1,250,000
2525 Peachtree Rd NE APT 28, Atlanta, GA 30305
2beds
3,425sqft
Est.:
Townhouse, Residential
Built in 1982
2,391.44 Square Feet Lot
$1,217,800 Zestimate®
$365/sqft
$1,326/mo HOA
What's special
Private upscale gated communityPrivate elevatorThoughtful high-end finishes throughoutUpstairs primary suiteLarge walk-in cedar closetTwo water closetsSpa-like bathroom
- 11 hours |
- 105 |
- 1 |
Zillow last checked: 8 hours ago
Listing updated: 9 hours ago
Listing Provided by:
Neeley Bain,
Dorsey Alston Realtors,
Jane Long,
Dorsey Alston Realtors
Source: FMLS GA,MLS#: 7720010
Tour with a local agent
Facts & features
Interior
Bedrooms & bathrooms
- Bedrooms: 2
- Bathrooms: 3
- Full bathrooms: 2
- 1/2 bathrooms: 1
Rooms
- Room types: Attic, Basement, Bonus Room, Living Room, Office, Sun Room
Primary bedroom
- Features: Oversized Master
- Level: Oversized Master
Bedroom
- Features: Oversized Master
Primary bathroom
- Features: Double Vanity, Separate Tub/Shower, Skylights, Soaking Tub
Dining room
- Features: Open Concept, Seats 12+
Kitchen
- Features: Cabinets White, Eat-in Kitchen, Kitchen Island, Stone Counters, Wine Rack
Heating
- Natural Gas
Cooling
- Central Air, Zoned
Appliances
- Included: Dishwasher, Disposal, Double Oven, Dryer, Gas Range, Gas Water Heater, Microwave, Refrigerator, Washer
- Laundry: Lower Level
Features
- Bookcases, Double Vanity, Elevator, Entrance Foyer, High Ceilings 10 ft Main, His and Hers Closets, Recessed Lighting, Walk-In Closet(s)
- Flooring: Carpet, Hardwood, Marble
- Windows: Plantation Shutters, Skylight(s)
- Basement: Bath/Stubbed,Driveway Access,Exterior Entry,Finished,Finished Bath,Interior Entry
- Number of fireplaces: 1
- Fireplace features: Living Room
- Common walls with other units/homes: 2+ Common Walls
Interior area
- Total structure area: 3,425
- Total interior livable area: 3,425 sqft
Video & virtual tour
Property
Parking
- Total spaces: 2
- Parking features: Attached, Garage
- Attached garage spaces: 2
Accessibility
- Accessibility features: Accessible Elevator Installed
Features
- Levels: Three Or More
- Patio & porch: None
- Exterior features: Awning(s), No Dock
- Pool features: None
- Spa features: None
- Fencing: None
- Has view: Yes
- View description: City
- Waterfront features: None
- Body of water: None
Lot
- Size: 2,391.44 Square Feet
- Features: Other
Details
- Additional structures: None
- Parcel number: 17 010100210221
- Other equipment: None
- Horse amenities: None
Construction
Type & style
- Home type: Townhouse
- Architectural style: Townhouse,Traditional
- Property subtype: Townhouse, Residential
- Attached to another structure: Yes
Materials
- Stucco
- Roof: Other
Condition
- Resale
- New construction: No
- Year built: 1982
Utilities & green energy
- Electric: 220 Volts
- Sewer: Public Sewer
- Water: Public
- Utilities for property: Cable Available, Electricity Available, Natural Gas Available, Sewer Available, Water Available
Green energy
- Energy efficient items: HVAC, Thermostat
- Energy generation: None
Community & HOA
Community
- Features: Gated, Homeowners Assoc, Near Public Transport, Near Schools, Near Shopping
- Security: Fire Alarm, Security Gate, Smoke Detector(s)
- Subdivision: The Gates
HOA
- Has HOA: Yes
- Services included: Insurance, Maintenance Grounds, Maintenance Structure, Pest Control, Security, Termite, Trash, Water
- HOA fee: $1,326 monthly
Location
- Region: Atlanta
Financial & listing details
- Price per square foot: $365/sqft
- Tax assessed value: $1,100,000
- Annual tax amount: $13,170
- Date on market: 2/23/2026
- Ownership: Condominium
- Electric utility on property: Yes
- Road surface type: Paved
Estimated market value
$1,217,800
$1.16M - $1.28M
$5,235/mo
Price history
Price history
| Date | Event | Price |
|---|---|---|
| 2/23/2026 | Listed for sale | $1,250,000-10.4%$365/sqft |
Source: | ||
| 11/3/2025 | Listing removed | $1,395,000$407/sqft |
Source: | ||
| 9/2/2025 | Listed for sale | $1,395,000-6.4%$407/sqft |
Source: | ||
| 9/2/2025 | Listing removed | $1,490,000$435/sqft |
Source: | ||
| 7/31/2025 | Price change | $1,490,000-0.3%$435/sqft |
Source: | ||
| 7/21/2025 | Listed for sale | $1,495,000-0.3%$436/sqft |
Source: | ||
| 7/21/2025 | Listing removed | $1,500,000$438/sqft |
Source: | ||
| 6/23/2025 | Listed for sale | $1,500,000+100%$438/sqft |
Source: | ||
| 12/3/2013 | Sold | $750,000-6.1%$219/sqft |
Source: | ||
| 9/18/2013 | Price change | $799,000-8.1%$233/sqft |
Source: Dorsey Alston #5176182 Report a problem | ||
| 7/25/2013 | Price change | $869,000-0.7%$254/sqft |
Source: Dorsey Alston #5176182 Report a problem | ||
| 4/16/2013 | Price change | $875,000-2.7%$255/sqft |
Source: Atlanta Fine Homes Sotheby's International Realty #5134582 Report a problem | ||
| 2/15/2013 | Price change | $899,000-2.8%$262/sqft |
Source: Atlanta Fine Homes Sotheby's International Realty #5134582 Report a problem | ||
| 1/28/2013 | Price change | $925,000-5.1%$270/sqft |
Source: Atlanta Fine Homes Sotheby's International Realty #5134582 Report a problem | ||
| 10/17/2012 | Listed for sale | $975,000$285/sqft |
Source: Atlanta Fine Homes Sotheby's International Realty #5074656 Report a problem | ||
Public tax history
Public tax history
| Year | Property taxes | Tax assessment |
|---|---|---|
| 2024 | $14,739 +96.4% | $440,000 -6% |
| 2023 | $7,505 -25.9% | $468,000 +59.6% |
| 2022 | $10,130 +3.6% | $293,280 +3% |
| 2021 | $9,782 -24.1% | $284,760 -8.5% |
| 2020 | $12,880 +10.4% | $311,120 |
| 2019 | $11,663 | $311,120 -32% |
| 2018 | $11,663 | $457,680 +47.1% |
| 2017 | $11,663 -3.5% | $311,120 |
| 2016 | $12,089 +0.6% | $311,120 |
| 2015 | $12,014 -8.4% | $311,120 +7.6% |
| 2014 | $13,111 +2.8% | $289,160 |
| 2013 | $12,758 +79.5% | $289,160 +80.7% |
| 2012 | $7,109 | $160,000 -27.5% |
| 2011 | -- | $220,800 |
| 2010 | $9,752 | $220,800 |
| 2009 | -- | $220,800 -4.9% |
| 2008 | -- | $232,080 |
| 2007 | $2,107 | $232,080 |
Find assessor info on the county website
BuyAbility℠ payment
Est. payment
$8,325/mo
Principal & interest
$6103
HOA Fees
$1326
Property taxes
$896
Climate risks
Neighborhood: Peachtree Heights East
Nearby schools
GreatSchools rating
- 7/10Garden Hills Elementary SchoolGrades: PK-5Distance: 0.7 mi
- 6/10Sutton Middle SchoolGrades: 6-8Distance: 1.3 mi
- 8/10North Atlanta High SchoolGrades: 9-12Distance: 4.5 mi
Schools provided by the listing agent
- Elementary: E. Rivers
- Middle: Willis A. Sutton
- High: North Atlanta
Source: FMLS GA. This data may not be complete. We recommend contacting the local school district to confirm school assignments for this home.
