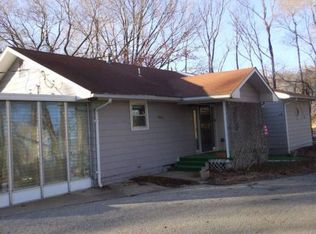Sold
Price Unknown
2525 NW Lower Silver Lake Rd, Topeka, KS 66618
3beds
1,831sqft
Single Family Residence, Residential
Built in 1971
1 Acres Lot
$273,400 Zestimate®
$--/sqft
$1,764 Estimated rent
Home value
$273,400
$243,000 - $303,000
$1,764/mo
Zestimate® history
Loading...
Owner options
Explore your selling options
What's special
Welcome to your Forever home! This all electric, well built, single owner ranch home located in the Seaman School District is a must see. Situated on an acre, this roomy property offers 3 large bedrooms, 2 full baths, spacious kitchen/family room with plenty of storage, main floor laundry, and a large living room. The basement boasts a quiet office, second kitchen, fireplace and a large open unfinished area ready for your design. The huge 960 square foot workshop is heated and cooled and is big enough for any hobby or additional storage. Enjoy North Topeka living that is close to highway access with room to breathe. Property lines marked with pink flags.
Zillow last checked: 8 hours ago
Listing updated: September 15, 2023 at 08:30am
Listed by:
Kristen Cummings 785-633-4359,
Genesis, LLC, Realtors
Bought with:
Kylie Edington, SP00237405
KW One Legacy Partners, LLC
Source: Sunflower AOR,MLS#: 230008
Facts & features
Interior
Bedrooms & bathrooms
- Bedrooms: 3
- Bathrooms: 2
- Full bathrooms: 2
Primary bedroom
- Level: Main
- Area: 159.6
- Dimensions: 14 x 11.4
Bedroom 2
- Level: Main
- Area: 150
- Dimensions: 12.5 x 12
Bedroom 3
- Level: Main
- Area: 154
- Dimensions: 14 x 11
Bedroom 4
- Level: Basement
- Dimensions: 13 x 12(Bonus room)
Family room
- Level: Main
- Area: 208.62
- Dimensions: 18.3 x 11.4
Kitchen
- Level: Main
- Area: 138.05
- Dimensions: 12.11 x 11.4
Laundry
- Level: Main
- Area: 68
- Dimensions: 10 x 6.8
Living room
- Level: Main
- Area: 263.25
- Dimensions: 19.5 x 13.5
Features
- Has basement: Yes
- Has fireplace: No
Interior area
- Total structure area: 1,831
- Total interior livable area: 1,831 sqft
- Finished area above ground: 1,687
- Finished area below ground: 144
Property
Lot
- Size: 1 Acres
Details
- Parcel number: R8872
- Special conditions: Standard,Arm's Length
Construction
Type & style
- Home type: SingleFamily
- Architectural style: Ranch
- Property subtype: Single Family Residence, Residential
Condition
- Year built: 1971
Community & neighborhood
Location
- Region: Topeka
- Subdivision: Reserve 2
Price history
| Date | Event | Price |
|---|---|---|
| 9/15/2023 | Sold | -- |
Source: | ||
| 8/21/2023 | Pending sale | $279,900$153/sqft |
Source: | ||
| 7/25/2023 | Price change | $279,900-5.1%$153/sqft |
Source: | ||
| 7/13/2023 | Listed for sale | $295,000$161/sqft |
Source: | ||
Public tax history
| Year | Property taxes | Tax assessment |
|---|---|---|
| 2025 | -- | $32,902 +3% |
| 2024 | $4,936 +43% | $31,944 +24.3% |
| 2023 | $3,452 -10.7% | $25,690 +6.4% |
Find assessor info on the county website
Neighborhood: 66618
Nearby schools
GreatSchools rating
- 5/10Logan Elementary SchoolGrades: PK-6Distance: 1.3 mi
- 5/10Seaman Middle SchoolGrades: 7-8Distance: 4.9 mi
- 6/10Seaman High SchoolGrades: 9-12Distance: 4 mi
Schools provided by the listing agent
- Elementary: Logan Elementary School/USD 345
- Middle: Seaman Middle School/USD 345
- High: Seaman High School/USD 345
Source: Sunflower AOR. This data may not be complete. We recommend contacting the local school district to confirm school assignments for this home.
