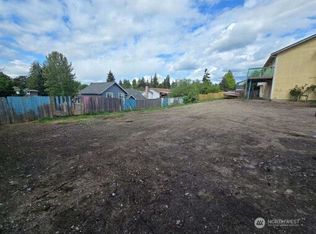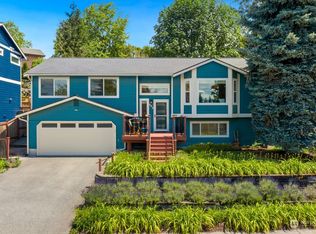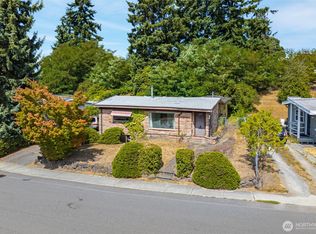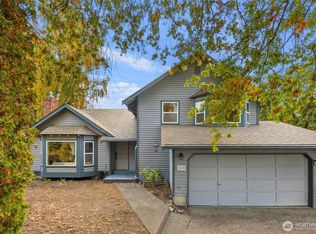Sold
Listed by:
Jenn Mueller,
COMPASS
Bought with: COMPASS
$800,000
2525 NE 5th Place, Renton, WA 98056
3beds
2,150sqft
Single Family Residence
Built in 2002
0.25 Acres Lot
$798,100 Zestimate®
$372/sqft
$3,270 Estimated rent
Home value
$798,100
$734,000 - $870,000
$3,270/mo
Zestimate® history
Loading...
Owner options
Explore your selling options
What's special
Perched in the tranquil Renton Highlands, this charming single-story home is hitting the market for the very first time! Tucked away on a private drive, this rare corner lot gem offers fantastic city, mountain & Lake Washington views! Step inside to soaring ceilings & sun-drenched spaces, beautifully refreshed with new interior & exterior paint, brand-new flooring, and a stylishly updated kitchen. The thoughtfully designed layout includes a spacious BONUS room, ample storage, and a cozy stove. Enjoy west-facing sunsets from the expansive deck or transform the generous yard into your dream outdoor retreat. Plenty of parking in long driveway & attached 2-car garage. Ideal location, minutes from the landing, 405, shopping, parks & more!
Zillow last checked: 8 hours ago
Listing updated: July 04, 2025 at 04:03am
Listed by:
Jenn Mueller,
COMPASS
Bought with:
David P Huynh, 123498
COMPASS
Gurinder Dhillon, 22024748
COMPASS
Source: NWMLS,MLS#: 2317994
Facts & features
Interior
Bedrooms & bathrooms
- Bedrooms: 3
- Bathrooms: 2
- Full bathrooms: 2
- Main level bathrooms: 2
- Main level bedrooms: 3
Primary bedroom
- Level: Main
Bedroom
- Level: Main
Bedroom
- Level: Main
Bathroom full
- Level: Main
Bathroom full
- Level: Main
Den office
- Level: Main
Dining room
- Level: Main
Entry hall
- Level: Main
Kitchen with eating space
- Level: Main
Living room
- Level: Main
Utility room
- Level: Main
Heating
- Fireplace, Forced Air, Natural Gas, Pellet
Cooling
- Forced Air
Appliances
- Included: Dishwasher(s), Dryer(s), Microwave(s), Refrigerator(s), Stove(s)/Range(s), Washer(s)
Features
- Bath Off Primary, Ceiling Fan(s), Dining Room
- Flooring: Vinyl, Carpet
- Windows: Double Pane/Storm Window, Skylight(s)
- Basement: None
- Number of fireplaces: 1
- Fireplace features: Pellet Stove, Main Level: 1, Fireplace
Interior area
- Total structure area: 2,150
- Total interior livable area: 2,150 sqft
Property
Parking
- Total spaces: 2
- Parking features: Driveway, Attached Garage
- Attached garage spaces: 2
Features
- Levels: One
- Stories: 1
- Entry location: Main
- Patio & porch: Bath Off Primary, Ceiling Fan(s), Double Pane/Storm Window, Dining Room, Fireplace, Skylight(s)
- Has view: Yes
- View description: Lake, Mountain(s), Territorial
- Has water view: Yes
- Water view: Lake
Lot
- Size: 0.25 Acres
- Features: Corner Lot, Paved, Cable TV, Deck, Gas Available, High Speed Internet, Patio
- Topography: Level,Partial Slope
Details
- Parcel number: 7126300062
- Special conditions: Standard
Construction
Type & style
- Home type: SingleFamily
- Property subtype: Single Family Residence
Materials
- Cement Planked, Wood Siding, Cement Plank
- Foundation: Poured Concrete
- Roof: Composition
Condition
- Year built: 2002
Utilities & green energy
- Electric: Company: Puget Sound Energy
- Sewer: Sewer Connected, Company: City of Renton
- Water: Public, Company: City of Renton
Community & neighborhood
Community
- Community features: CCRs
Location
- Region: Renton
- Subdivision: Highlands
Other
Other facts
- Listing terms: Cash Out,Conventional,FHA,VA Loan
- Cumulative days on market: 6 days
Price history
| Date | Event | Price |
|---|---|---|
| 6/3/2025 | Sold | $800,000+0.3%$372/sqft |
Source: | ||
| 3/4/2025 | Pending sale | $798,000$371/sqft |
Source: | ||
| 2/27/2025 | Listed for sale | $798,000+1350.9%$371/sqft |
Source: | ||
| 4/21/1995 | Sold | $55,000$26/sqft |
Source: Public Record Report a problem | ||
Public tax history
| Year | Property taxes | Tax assessment |
|---|---|---|
| 2024 | $562 -61.8% | $242,000 -62.9% |
| 2023 | $1,472 | $652,000 +169.4% |
| 2022 | -- | $242,000 |
Find assessor info on the county website
Neighborhood: Highbury Park
Nearby schools
GreatSchools rating
- 3/10Highlands Elementary SchoolGrades: K-5Distance: 0.3 mi
- 6/10Mcknight Middle SchoolGrades: 6-8Distance: 1 mi
- 3/10Renton Senior High SchoolGrades: 9-12Distance: 1.4 mi

Get pre-qualified for a loan
At Zillow Home Loans, we can pre-qualify you in as little as 5 minutes with no impact to your credit score.An equal housing lender. NMLS #10287.
Sell for more on Zillow
Get a free Zillow Showcase℠ listing and you could sell for .
$798,100
2% more+ $15,962
With Zillow Showcase(estimated)
$814,062


