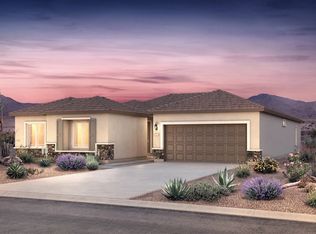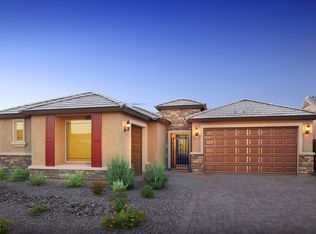FURNISHED SHORT-TERM RENTAL with all utilities, high-speed internet and streaming channels INCLUDED. Min 1-month rental term. Available September 1st through January 10th 2025. A MAGICAL DESERT SETTING -- Perfect for Corporate, Vacation or Short-Term Rental needs. This beautiful, like-new, fully furnished home in Anthem at Merrill Ranch, Florence, Arizona, is AVAILABLE NOW! With 3 ample-sized bedrooms and 2 bathrooms, the home sleeps 4 persons. It offers an open-concept layout with quartz countertops, stainless steel appliances, and a spacious island/bar. The fully-equipped gourmet kitchen features upgraded stainless steel Whirlpool appliances. The wall oven, built-in microwave, and gas cooktop with a stainless steel hood make meal prep a pleasure! The walk-in pantry has all the small appliances you could want to whip up a smoothie, squeeze some fresh orange juice, or air-fry some chicken tenders. Stunning desert and mountain views may be enjoyed from nearly every room, including the luxurious master retreat with a flat-screen TV, desk, and cozy electric fireplace/heater. The large master bathroom has dual sinks, a large walk-in shower, and a huge walk-in closet. Accessibility options include two power recliners, and the home is all on one level. The gated front courtyard is perfect for al fresco dining, and the large covered back patio is the perfect space for entertaining guests. Close to amenities like the Poston Butte Golf Course, Safeway Shopping Center, and restaurants. No age restrictions to live here -- All ages are welcome! The clubhouse is 5 minutes (1.6 km) away and includes a heated outdoor pool, rock-climbing wall, fitness center, water park, tennis, pickleball, dog park, playground, fishing lake, and MUCH MORE! Rental is all-inclusive. Just bring your swimsuit and sunscreen! Anthem Merrill Ranch Clubhouse membership and amenities are included for up to 4 people. Owner pays all utilities and HOA fees.
This property is off market, which means it's not currently listed for sale or rent on Zillow. This may be different from what's available on other websites or public sources.

